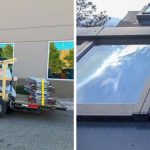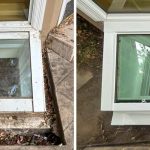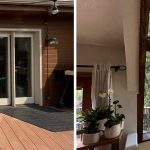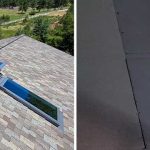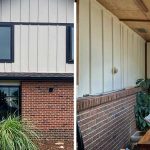Your mileage may vary!
Your skylight shaft totally depends on the skylight size and position, the style of flare chosen and on the structure of your home. Ceiling type is a major factor and includes flat ceilings and cathedral or vaulted ceilings.
We’ve gathered some examples of typical shafts to help you visualize what you might expect.
Flat Ceilings
Skylight Shaft | A pair of skylights
 Two skylights with an equivalent space between them. Sides straight – Ends Flared. Ceiling openings prior to shaft construction Two-way flare shaft with insulation Skylight shafts over stairway Drywall hung on two-way flare, with light ...Read more
Two skylights with an equivalent space between them. Sides straight – Ends Flared. Ceiling openings prior to shaft construction Two-way flare shaft with insulation Skylight shafts over stairway Drywall hung on two-way flare, with light ...Read moreSkylight Shaft | A Typical Single
 I want to light up my kitchen. The owner of this residence in the Westridge neighborhood of Highlands Ranch, a suburb in the southwest Denver metro area, contacted us through Home ...Read more
I want to light up my kitchen. The owner of this residence in the Westridge neighborhood of Highlands Ranch, a suburb in the southwest Denver metro area, contacted us through Home ...Read moreSkylight Shaft | Four by One
 Four skylights side by side. Rafters Covered – Joists Exposed: Combination drywall and wood truss wrap Your imagination controls the final look Drywall and wood combined into a shaft has an appealing look This design ...Read more
Four skylights side by side. Rafters Covered – Joists Exposed: Combination drywall and wood truss wrap Your imagination controls the final look Drywall and wood combined into a shaft has an appealing look This design ...Read moreSkylight Shaft | Four by One Wrapped
 Four skylights side by side. There is a choice to wrap the trusses individually or drywall the entire truss. These rafters were wrapped completely, from roof to ceiling.Read more
Four skylights side by side. There is a choice to wrap the trusses individually or drywall the entire truss. These rafters were wrapped completely, from roof to ceiling.Read moreSkylight Shaft | Four Tandems
 Eight skylights set as a pair of tandems on each side of the ridge. Trusses Partially Covered: Exposed trusses prior to wrapping We drywalled everything except the trusses to allow the customer to visualize ...Read more
Eight skylights set as a pair of tandems on each side of the ridge. Trusses Partially Covered: Exposed trusses prior to wrapping We drywalled everything except the trusses to allow the customer to visualize ...Read moreSkylight Shaft | Single four way flare
 A single skylight with a shaft flared on all sides. Rafters Covered. Four-way Flare Skylight Shaft Insulation around skylight shaft Drywall hung on four-way flared skylight shaft Skylight shaft centered over the window Skylight on roof A ...Read more
A single skylight with a shaft flared on all sides. Rafters Covered. Four-way Flare Skylight Shaft Insulation around skylight shaft Drywall hung on four-way flared skylight shaft Skylight shaft centered over the window Skylight on roof A ...Read moreSkylight Shaft | Tandem skylights
 Two skylights side by side. Truss Rafters Wrapped Exposed truss framing Framing wrapped with drywall Exposed truss allows larger ceiling opening and has a unique architectural look There is a choice to wrap the trusses ...Read more
Two skylights side by side. Truss Rafters Wrapped Exposed truss framing Framing wrapped with drywall Exposed truss allows larger ceiling opening and has a unique architectural look There is a choice to wrap the trusses ...Read moreSkylight Shaft | Three by One Sheathed
 The exposed trusses have been built up with dimensional lumber then sheathed with stain grade plywood. A very attractive approach!Read more
The exposed trusses have been built up with dimensional lumber then sheathed with stain grade plywood. A very attractive approach!Read moreSkylight Shaft | Three by One Wrapped
 These rafters were wrapped completely, from roof to ceiling Velux EKL Combi flashing allows skylights to be placed very close to each other while providing a leak proof installation. The combined shafts ...Read more
These rafters were wrapped completely, from roof to ceiling Velux EKL Combi flashing allows skylights to be placed very close to each other while providing a leak proof installation. The combined shafts ...Read more
Cathedral/Vaulted Ceilings
Skyight Shaft | Ridgelights
 Two pairs of skylights. Cathedral ceiling: Two pairs of skylights in a cathedral/vaulted ceiling on either side of the ridge, creates a ridgelight. Besides a beautiful sky view, a ridgelight, with light ...Read more
Two pairs of skylights. Cathedral ceiling: Two pairs of skylights in a cathedral/vaulted ceiling on either side of the ridge, creates a ridgelight. Besides a beautiful sky view, a ridgelight, with light ...Read moreSkylight Shaft | Four by Two
 Two rows of four skylights side by side. Cathedral ceiling: A typical skylight shaft in a cathedral ceiling has a very shallow depth and is flared at the bottom to create a vertical ...Read more
Two rows of four skylights side by side. Cathedral ceiling: A typical skylight shaft in a cathedral ceiling has a very shallow depth and is flared at the bottom to create a vertical ...Read moreSkylight Shaft | Instant Light Shaft
 A pair of skylights. Cathedral ceiling: An instant skylight shaft kit, designed for cathedral/vaulted ceilings, eliminates drywall and texturing. It creates a 90 degree shaft (no flare) and has a picture frame ...Read more
A pair of skylights. Cathedral ceiling: An instant skylight shaft kit, designed for cathedral/vaulted ceilings, eliminates drywall and texturing. It creates a 90 degree shaft (no flare) and has a picture frame ...Read moreSkylight Shaft | Vaulted and Venting
 Eight skylights with solar blinds. Vaulted ceiling: A very steep roof pitch and vaulted/cathedral ceilings allowed skylights to be placed at two levels. One level was high on the ceiling and used ...Read more
Eight skylights with solar blinds. Vaulted ceiling: A very steep roof pitch and vaulted/cathedral ceilings allowed skylights to be placed at two levels. One level was high on the ceiling and used ...Read moreStain Grade Skylight | Golden
 I don’t have any issues, I want to upgrade to something newer. This customer, with a residence at the foot of South Table Mountain in Golden, CO, first contacted us in July, ...Read more
I don’t have any issues, I want to upgrade to something newer. This customer, with a residence at the foot of South Table Mountain in Golden, CO, first contacted us in July, ...Read more

