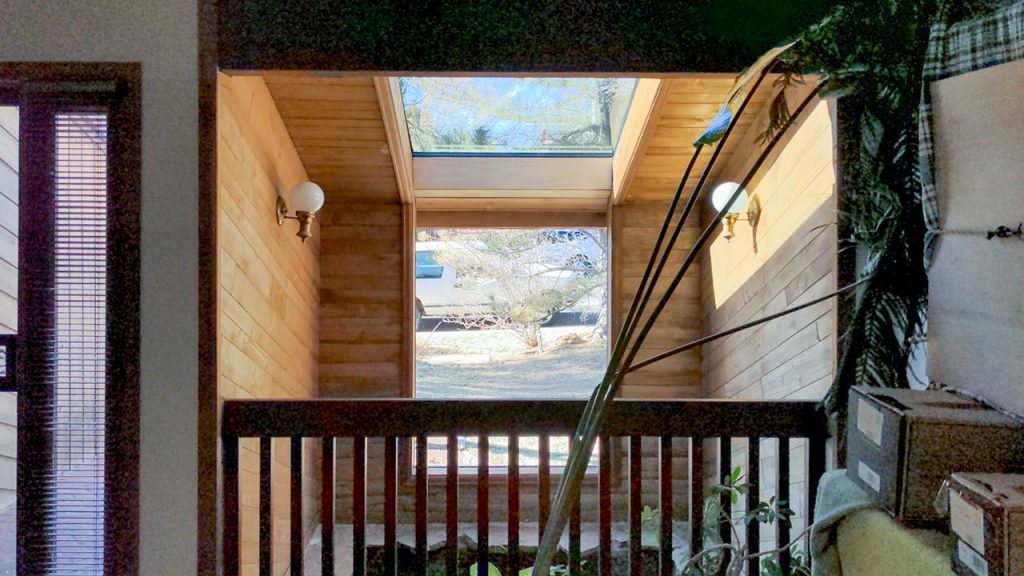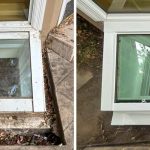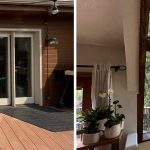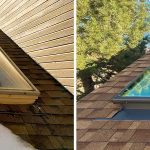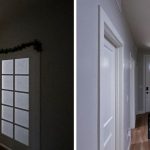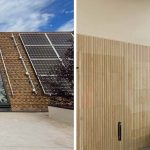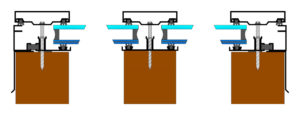Skylight Over The Garden
This past December, we were asked to find a solution to a troublesome skylight in Lafayette. The skylight was custom built to provide a natural light source for an interior garden in the customer’s home. Rather than using a standard sized product, the original installers elected to build the skylight themselves. Unless you’re looking for vulnerable, leaking skylights like this, it’s important to find an experienced professional.
Poor Skylight Installation
These types of installations are not uncommon, especially in older homes across the state. Usually this is done to achieve a larger opening for daylight that standard sized skylights couldn’t produce. We typically find glazing (glass in this case) set directly on the roof decking or other inadequate wood frames. These are then finished with custom bent metal wrapped over the edges to “water proof” the skylight. This creates several different problems, none of which are discussed with or expected by the homeowner.
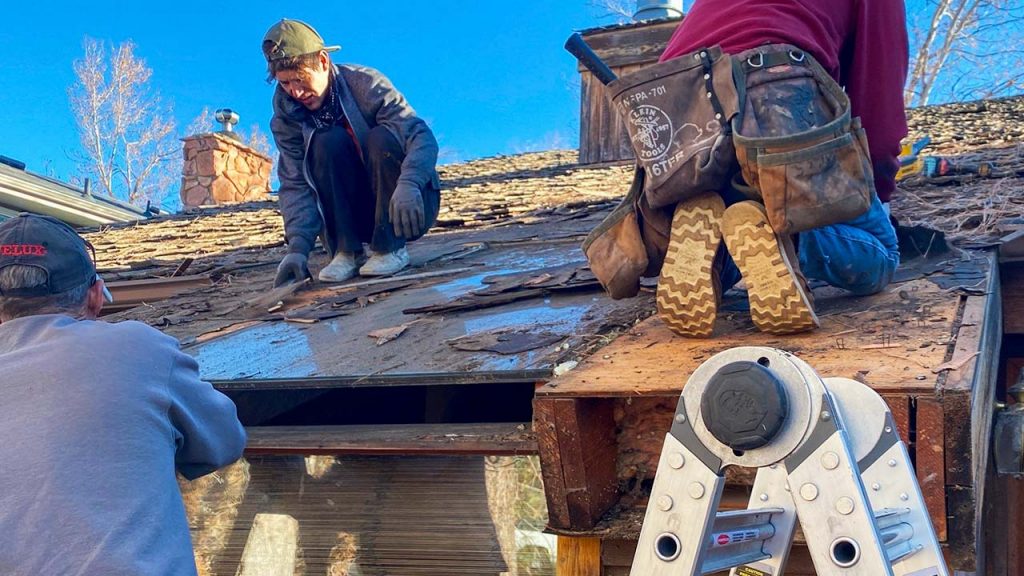
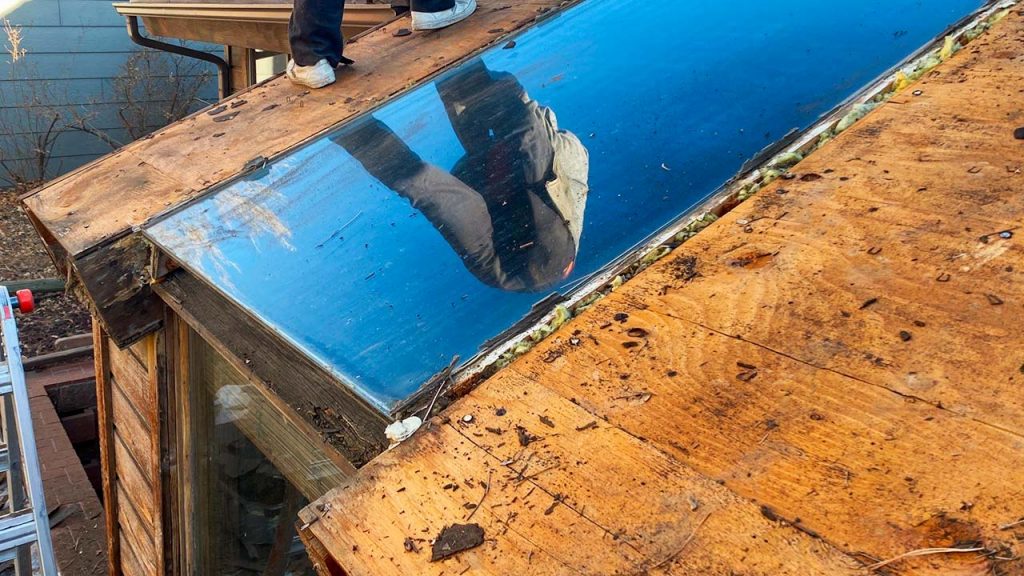
What’s the Problem?
| Problem | When you set any glazing directly on a wood structure, there lacks any interior sealant or gaskets to keep moisture from causing condensation and/or damage to the interior. |
| Solution | A base frame with replaceable gaskets and a weeping system to release excess moisture to the exterior, eliminating interior damage. |
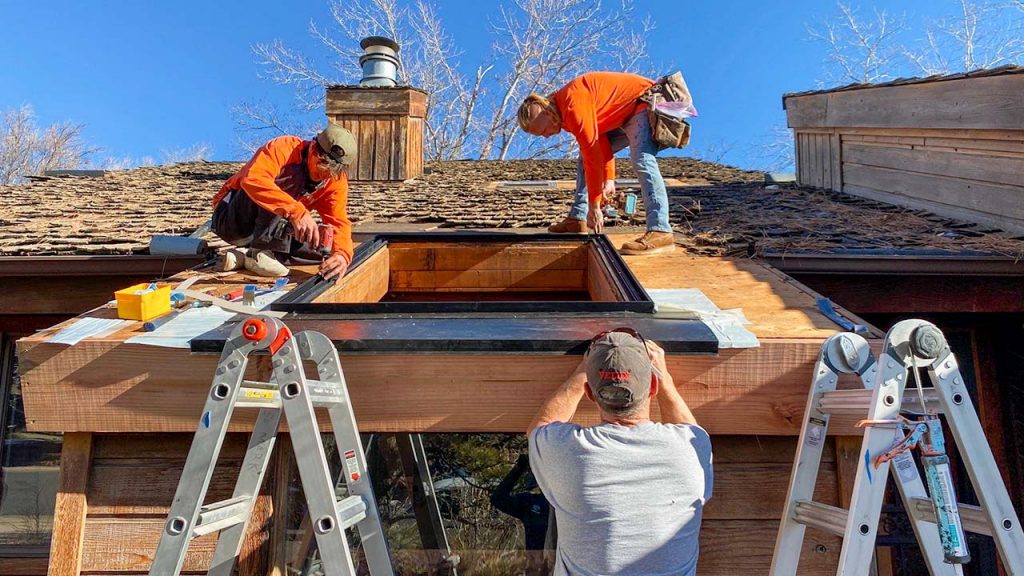
| Problem | Custom metal capping made from cheap sheet metal relies solely on caulking for waterproofing. As the caulking is exposed to the elements, it deteriorates relatively quickly in Colorado. This requires frequent stripping and re-caulking over the lifetime of the system. |
| Solution | A strongly supported system with capping from strong extruded aluminum compression bars with gaskets hidden from the elements, sparing you from frequent maintenance. |
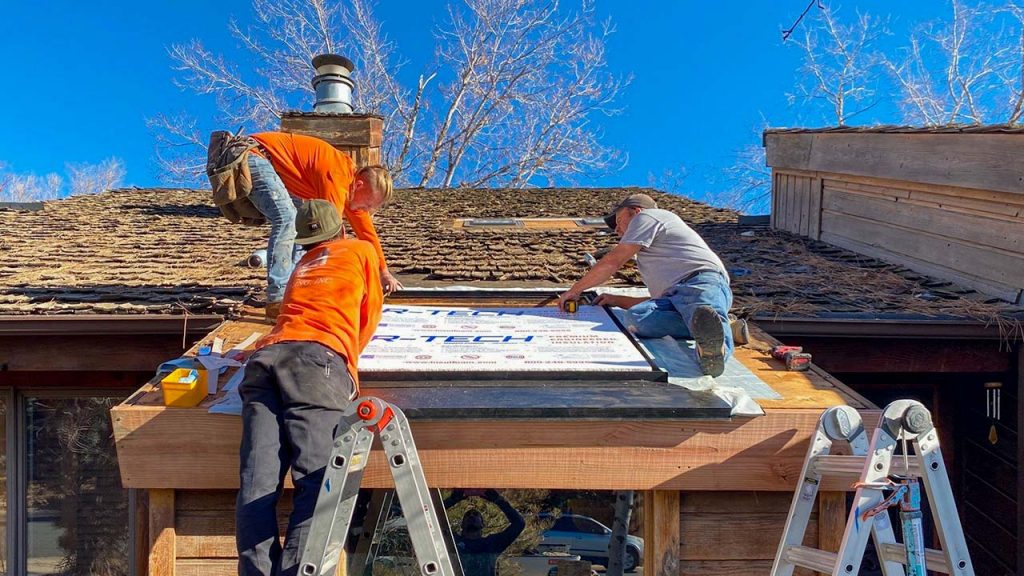
| Problem | Often times the custom metal capping is nailed directly to the roof or siding of the home leaving behind exposed mounting points that invite moisture and require additional maintenance. |
| Solution | A secure system will hold the glass in place with compression bars and retainer screws will be protected under a beauty snap cap that does not require any maintenance at all. |
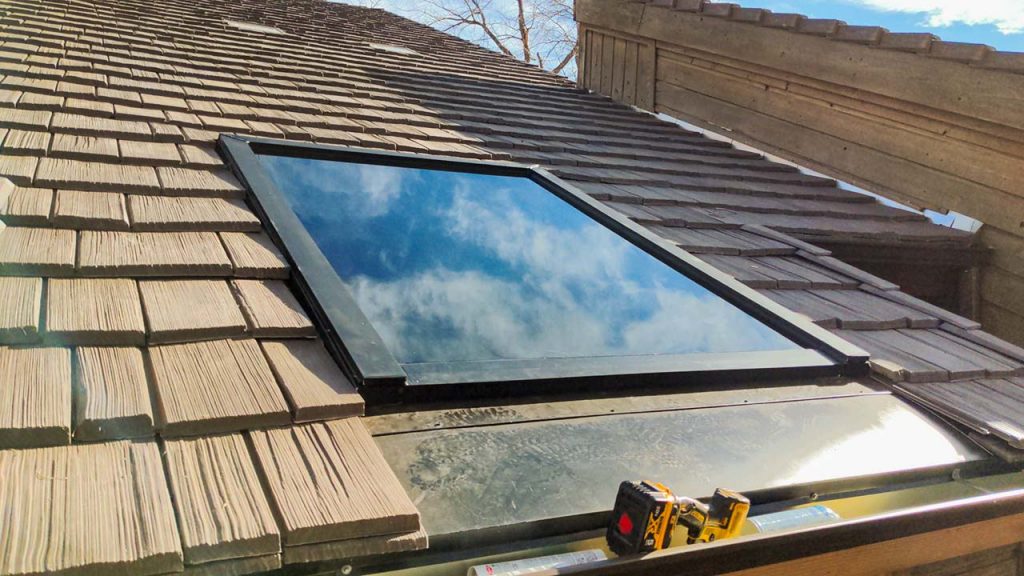
| Problem | Because the glazing is built into these custom structures, any replacement of that glazing will require additional labor to demolish and reconfigure the surrounding framing. |
| Solution | An intelligently designed system that allows removal of snap caps for easy access to the systems retainer screws and framing system. |
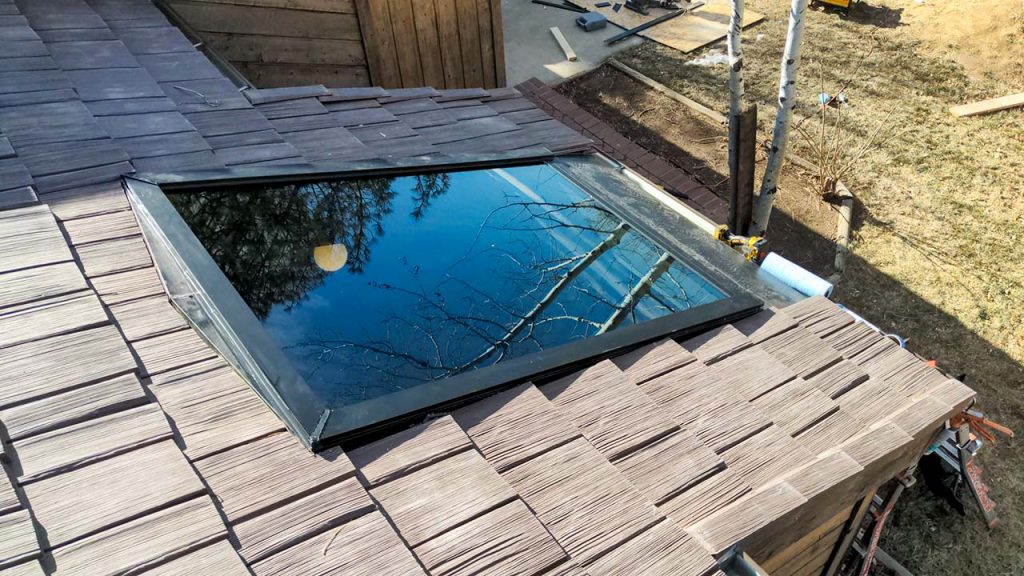
Long-term Solutions
After we discussed the issues he was having, the homeowner opted for the long-term solution with our MAGS Bar system. The project was coordinated with the customer’s roofing company to make sure the new composite slate roof was completed on-time. Our skylight and new pan flashing integrated with the new roof seamlessly.
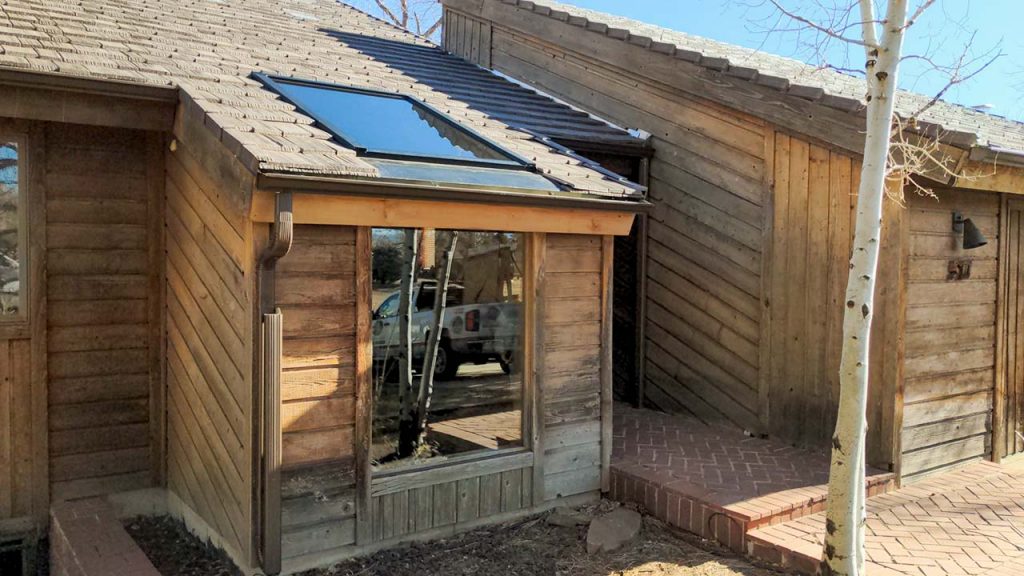
During the project, we also replaced the vertical windows just below the new roof-top install. The new windows were built into our MAGS BAR system, providing uniformity and upgraded UV protection. We even built out the soffit and fascia in order to provide a drip edge off of the roof. Lastly, we installed a couple of flat glass VELUX Sun Tunnels to provide some additional light in the hallway.
After years of frustration and no answers to be found, they were finally able to enjoy their indoor garden as it was intended and some added curb appeal.
