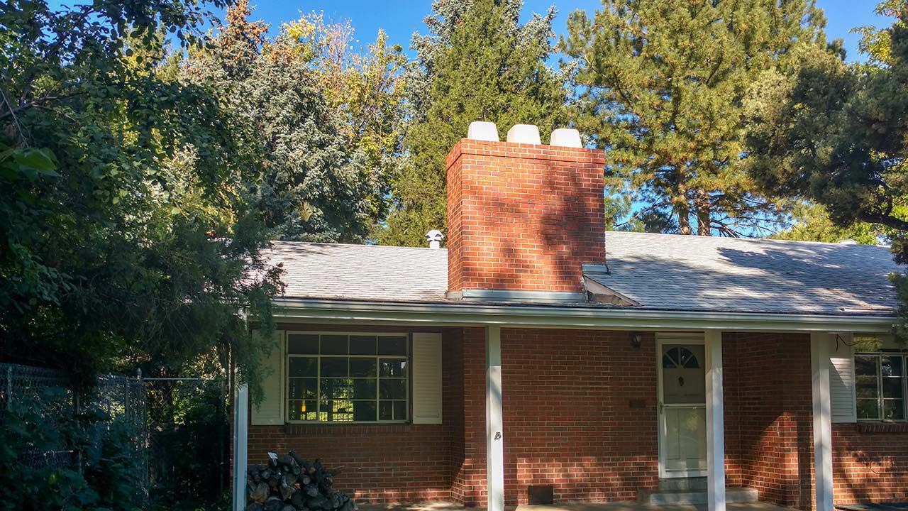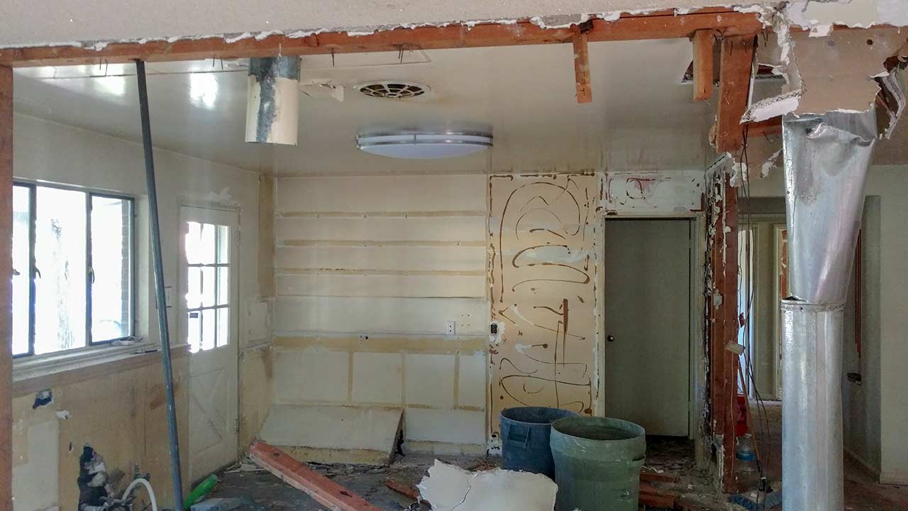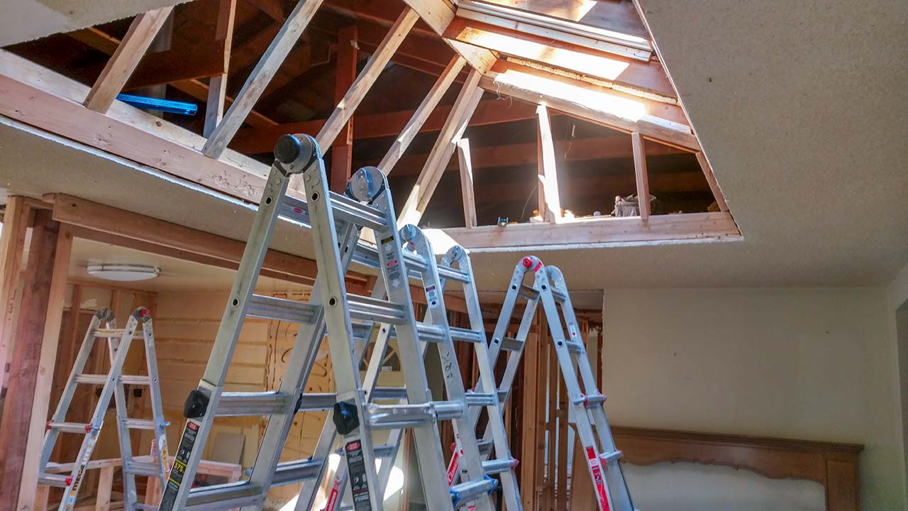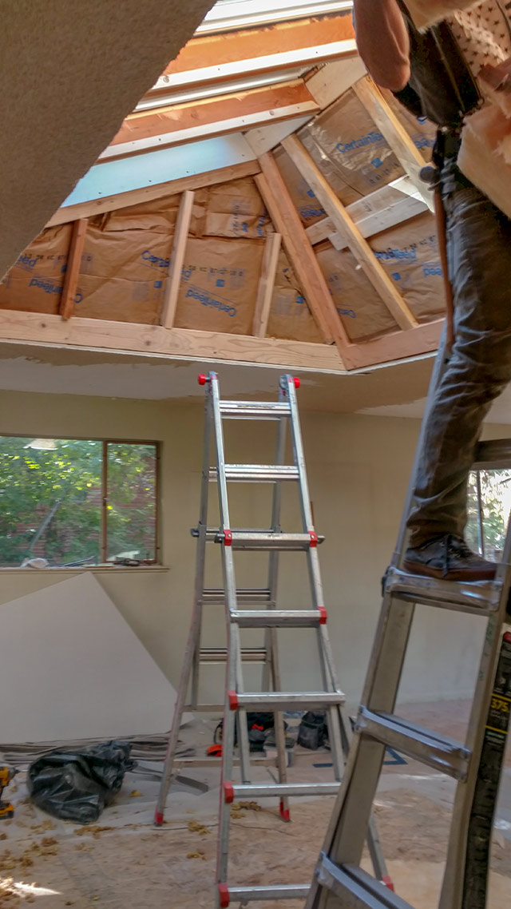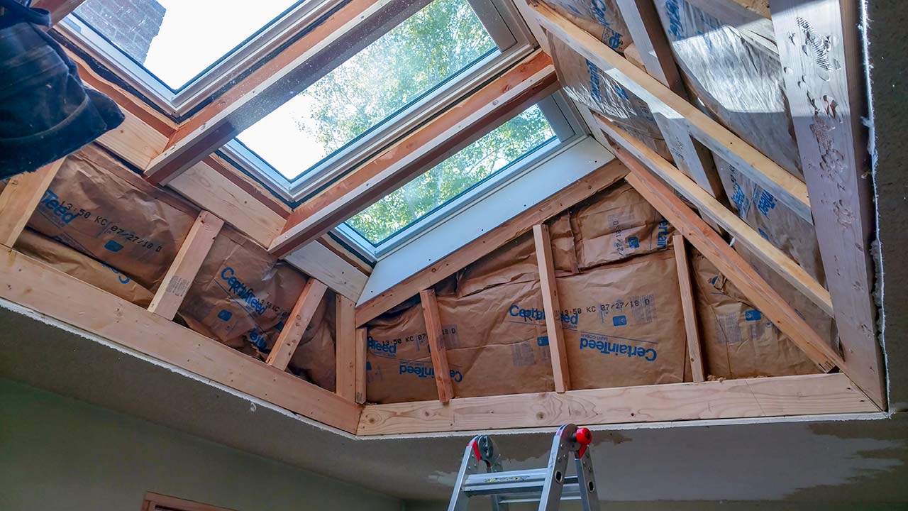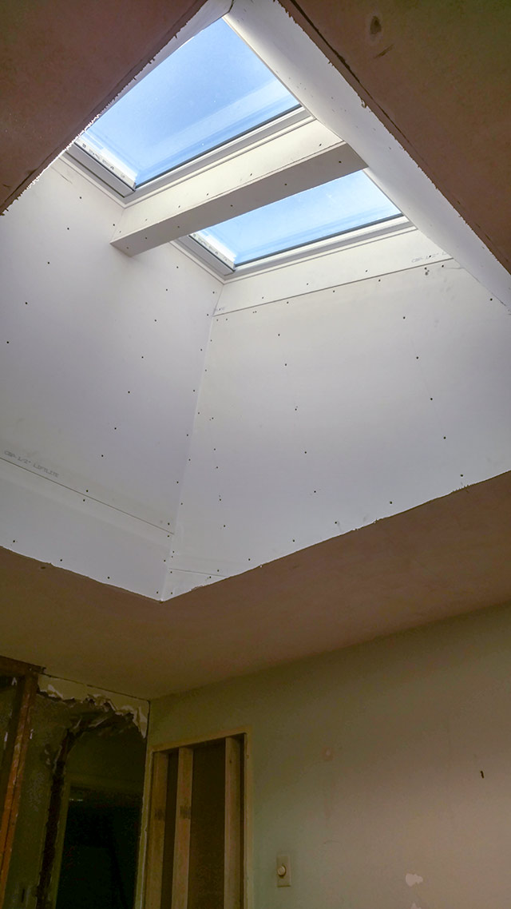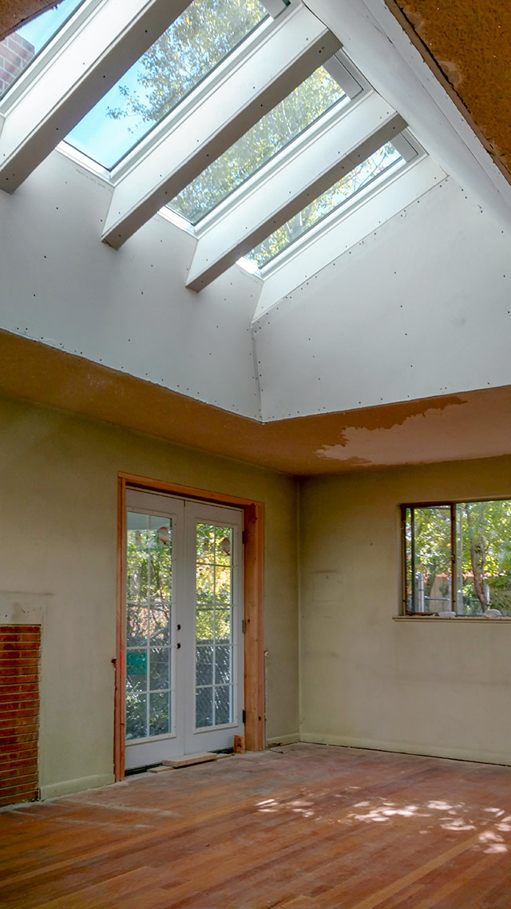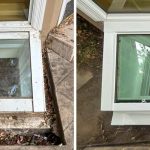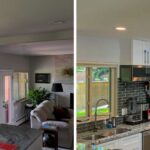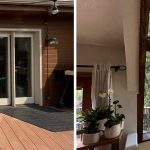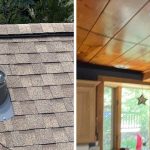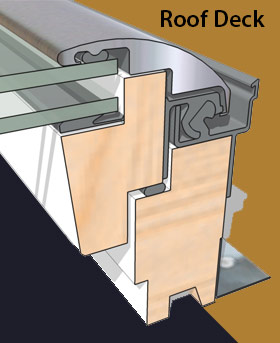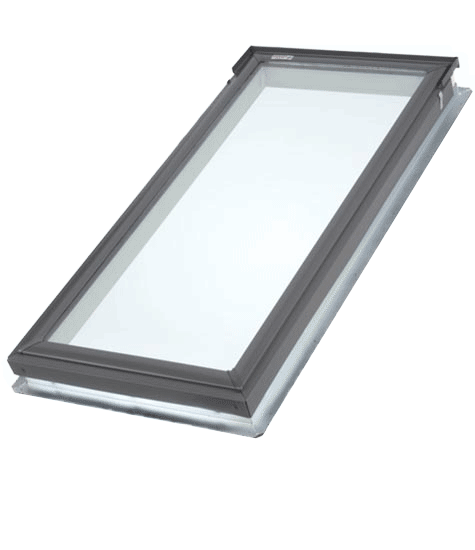Living Room Conversion
This project is an example of how to make drastic changes in a room in your home without breaking the bank. Note that this is a one-story ranch home, nothing too fancy, but a bit outdated and ready for an upgrade. The first step in this transformation was enlarging the room by knocking out an interior wall.
Exciting Change
The the real change came with cutting a large hole in the 5th wall, the ceiling. This process required removing the ceiling drywall and altering the framing of the joists and rafters and then constructing the wall framing for the skylight shaft.
It is difficult to describe, with any accuracy, the amazing change that occurs when we are able to design a skylight installation with a unique shaft design that alters the feel of a room.
This is why we go to the trouble of taking before, during and after pictures to give you the sense or the feel of the changes that can happen to your room. However, this is just a taste of the feel of the room. I think all of you realize that the real feeling or true feeling comes from walking into the room and your first response is “Wow!” That’s the true feeling!
Wow!
The benefit is a changed design of the room, but don’t forget you are also bringing nature and daylighting into the room, too. These changes, provided by the sun, make a huge difference but are also hard to capture in a picture.
When you experience the new daylighting everyday, and you experience the play of light, you will continually say “Wow!” because of the feel of that light at that particular moment.

