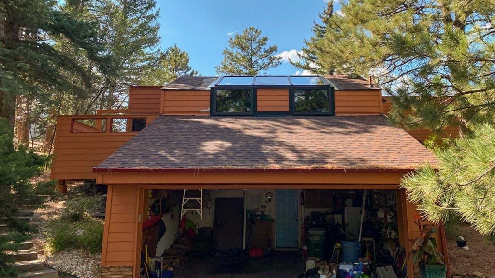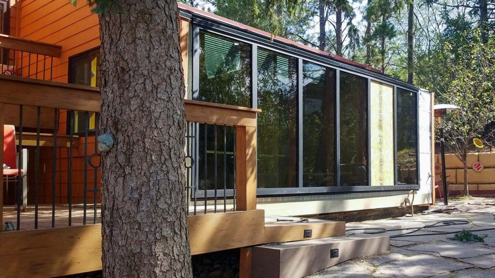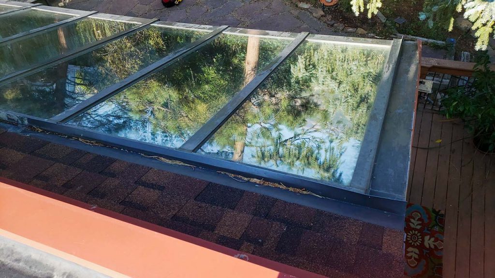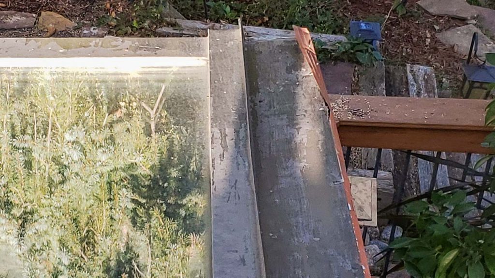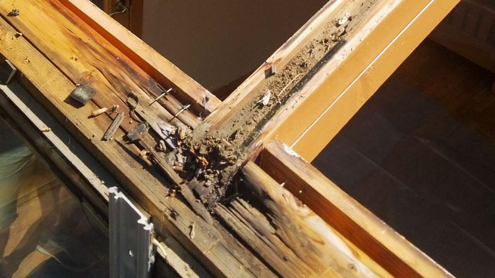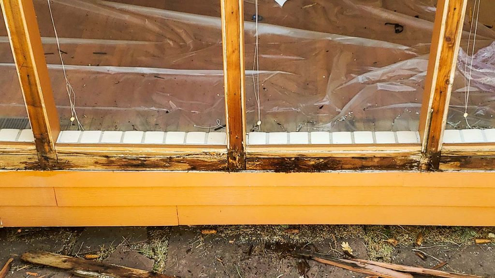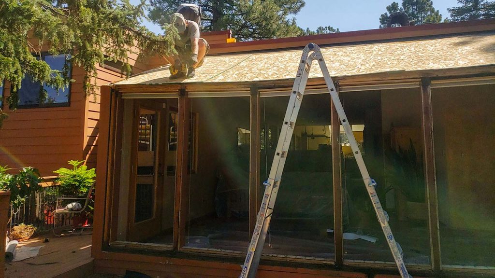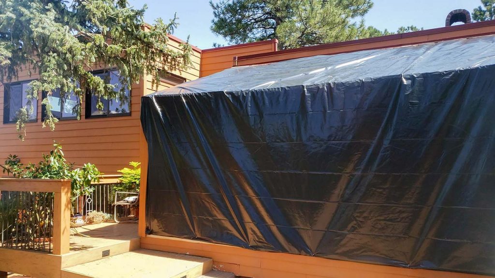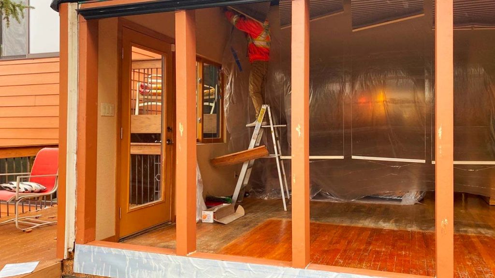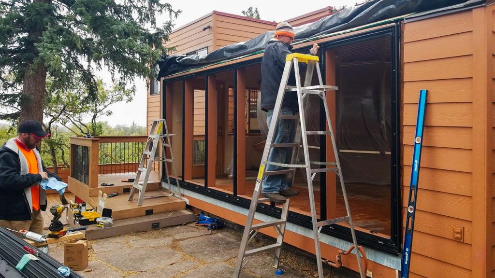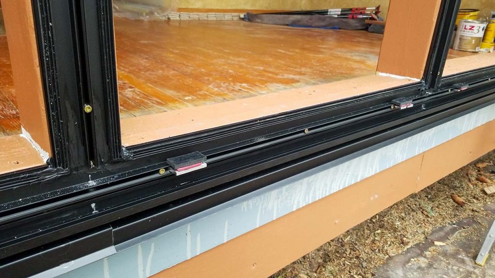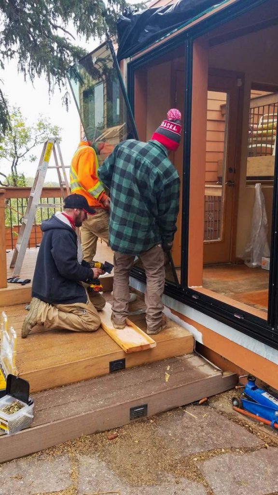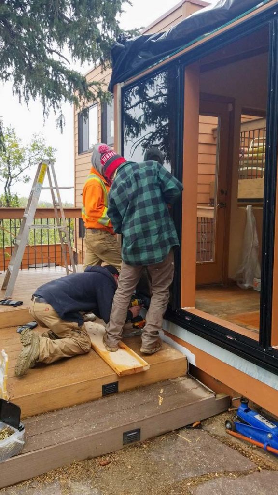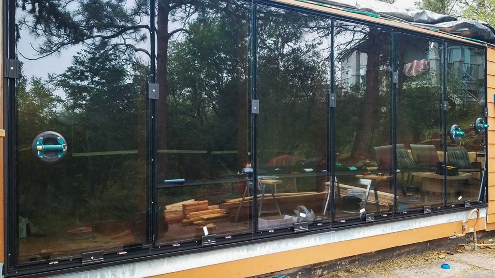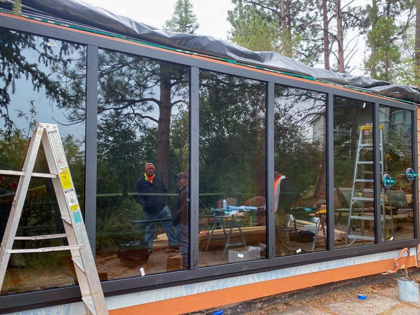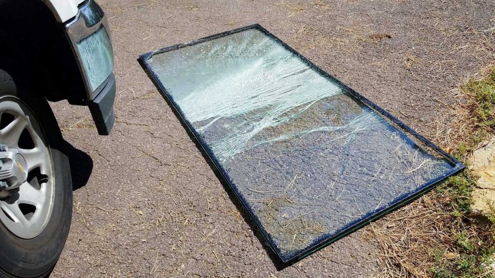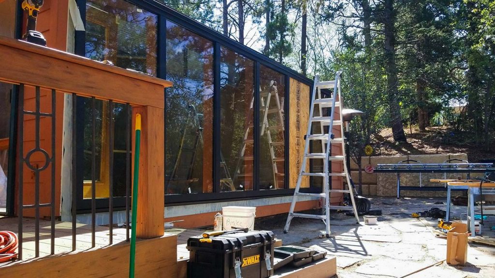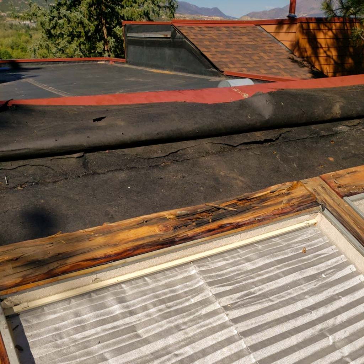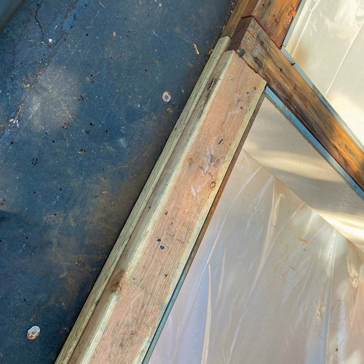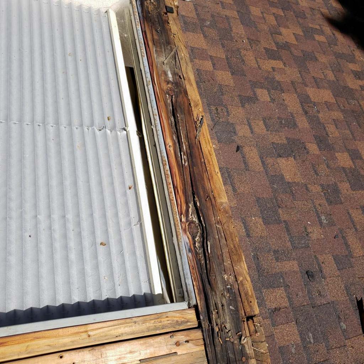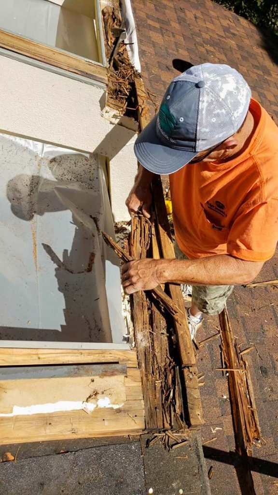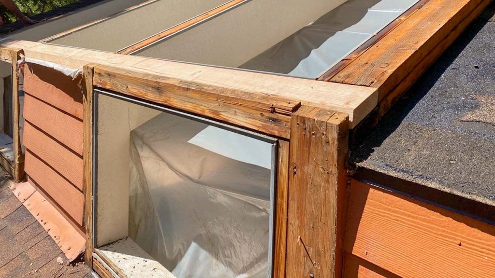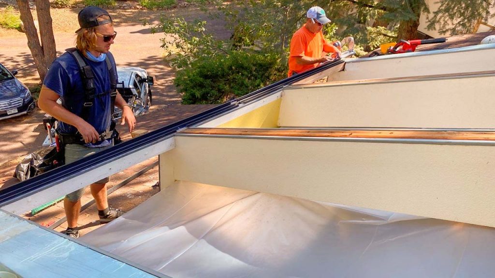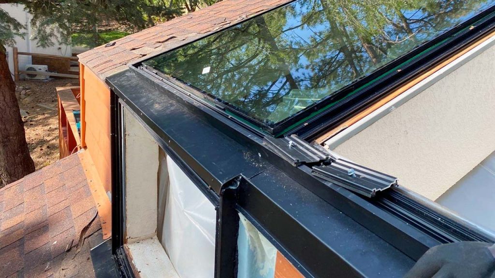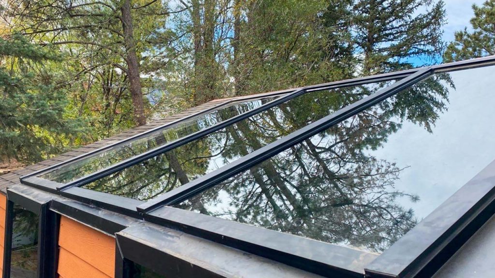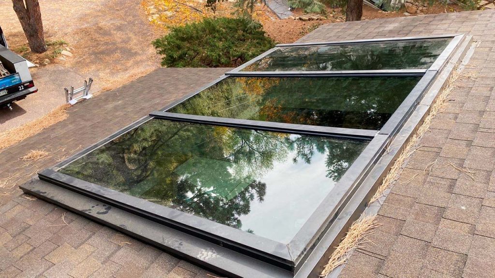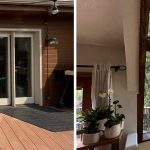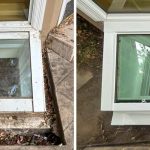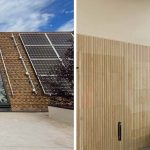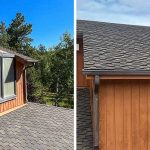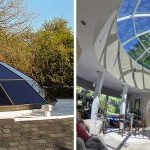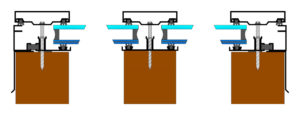Home has two custom glazing systems.
This residence in southwest Colorado Springs has two custom glazing systems with sloped and vertical glass. Leaks have been reported on both systems. We will replace both systems using our MAGS Bar custom glazing system.
System One:
Demo and glass measurement:
The first step is to remove the old system. Once the retaining framework is removed, the glass units are next. Removing (or installing) the glass from the roof is a task requiring teamwork and strength as seen below.
With the glass and base framework is removed, the results of the water penetration are obvious. With the old system removed, our techs can now get precise glass measurements for the new MAGS Bar system. The crew then covers slope section with plywood and wraps the whole system with plastic sheeting to await glass delivery and installation.
The vertical glazing:
Once the glass order is onsite, the crew replaces the damaged wood, installs the MAGS Bar base framework with flashing, and glass installation can begin. Like removing the glass shown above, this operation requires strength, precision and teamwork.
The sloped glazing:
Much like the vertical glazing above, the process follows the same steps. MAGS Bar base framework is installed with ice and water shield and flashing. The glass installation requires moving the glass from the ground to the roof—like playing the slide show above in reverse. Compression bars seal the glass in place and beauty caps top it off.
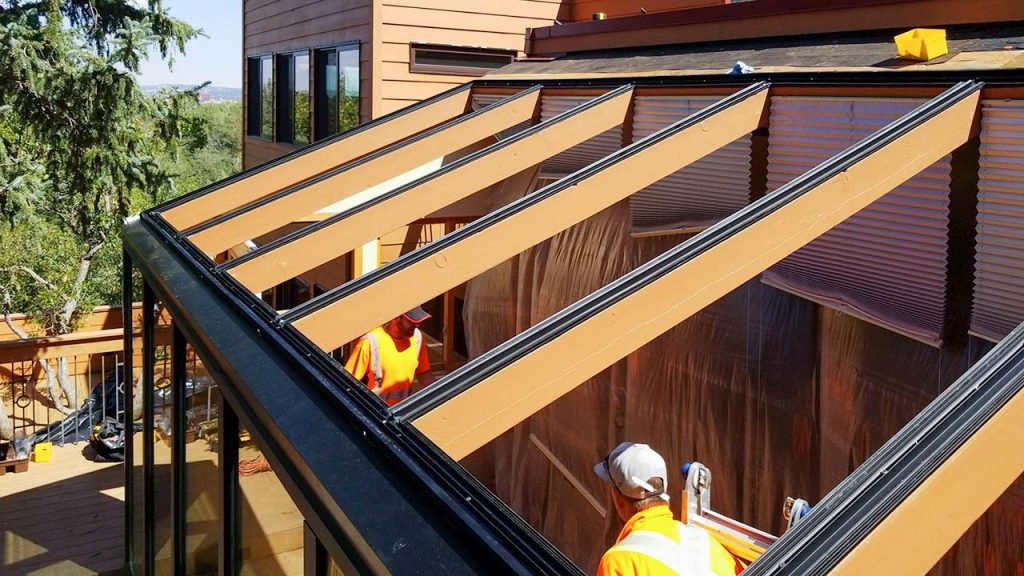
MAGS Bar base and flashing installed. 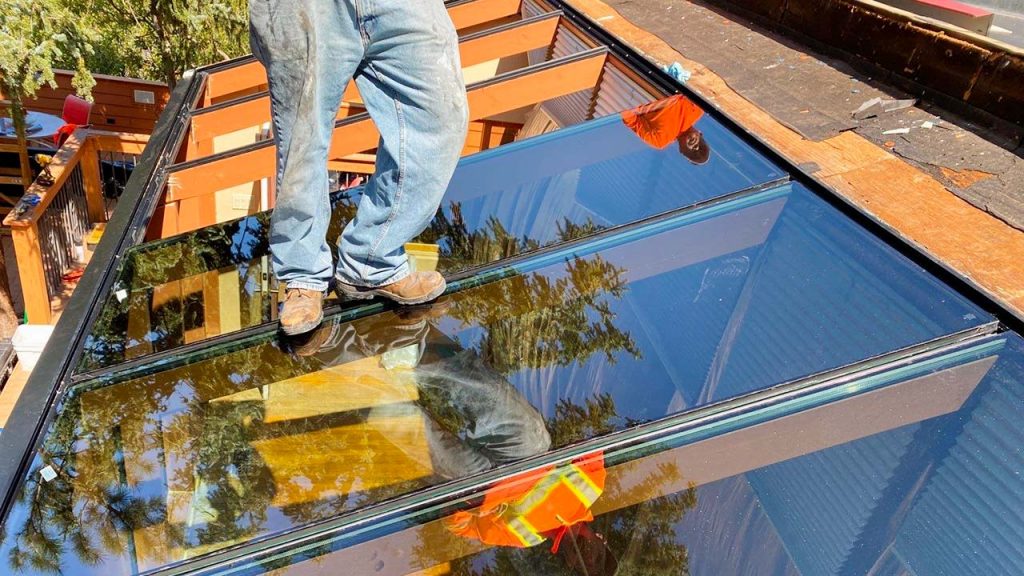
Glass installation in progress. 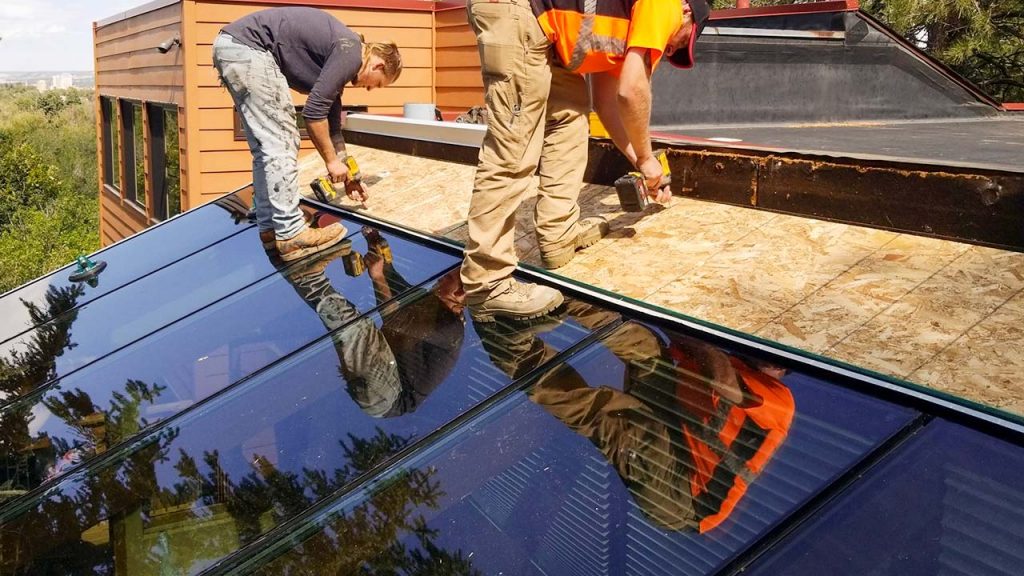
New roof deck at the top. 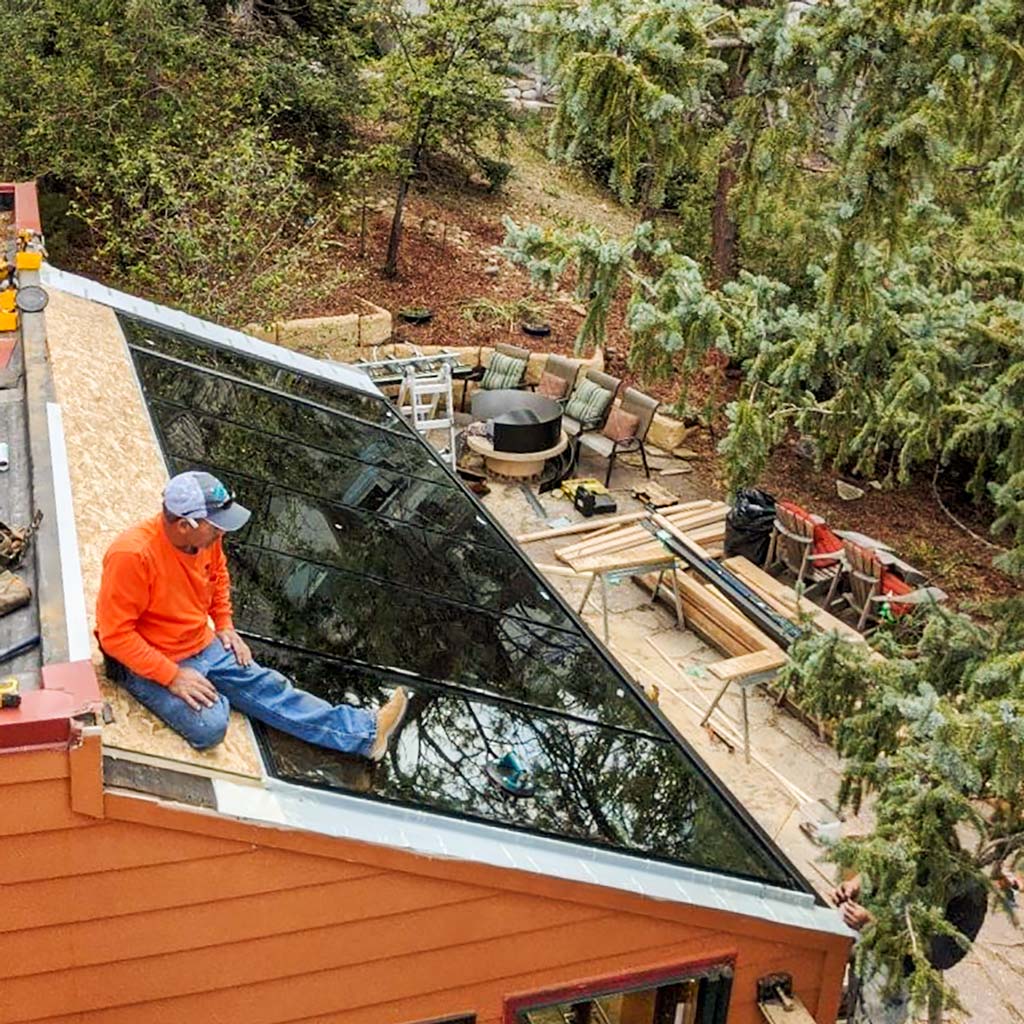
Ice and water shield is next. 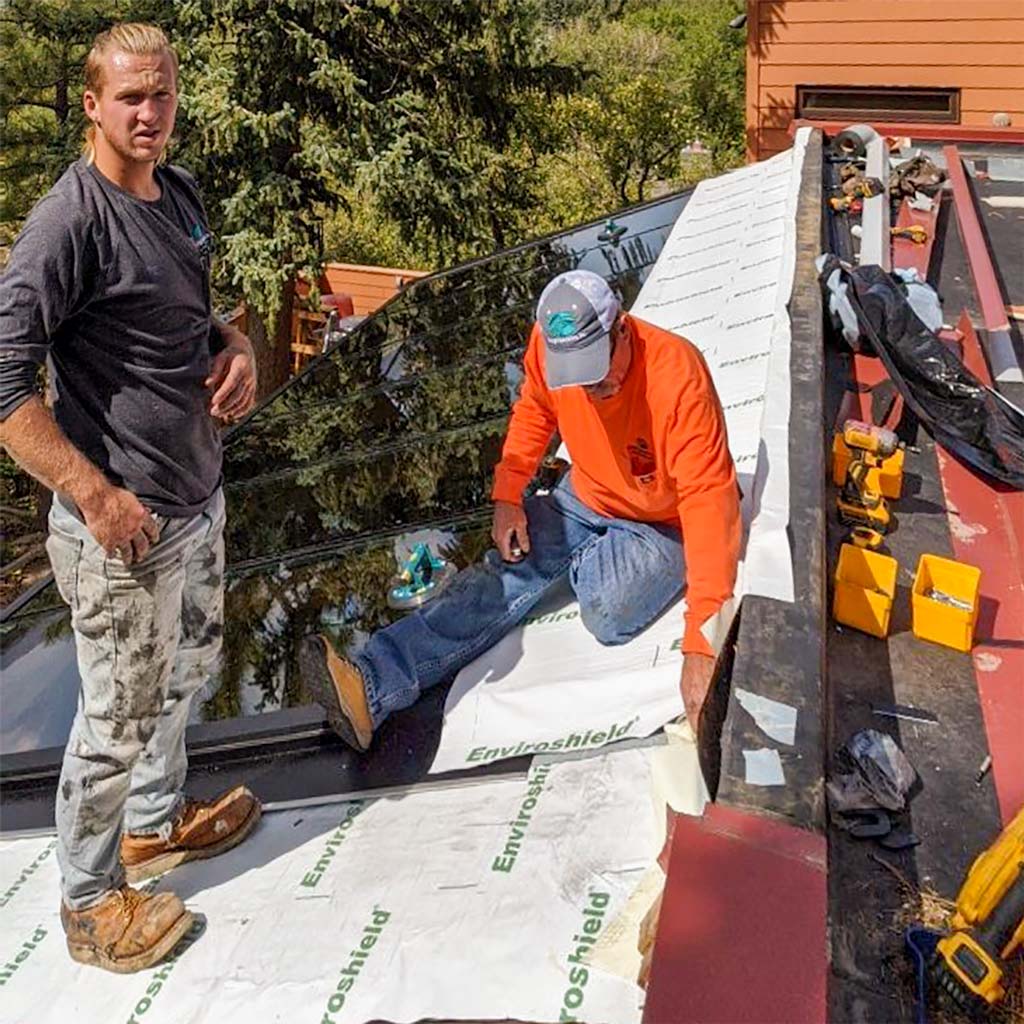
Ice and water shield surrounds the skylight. 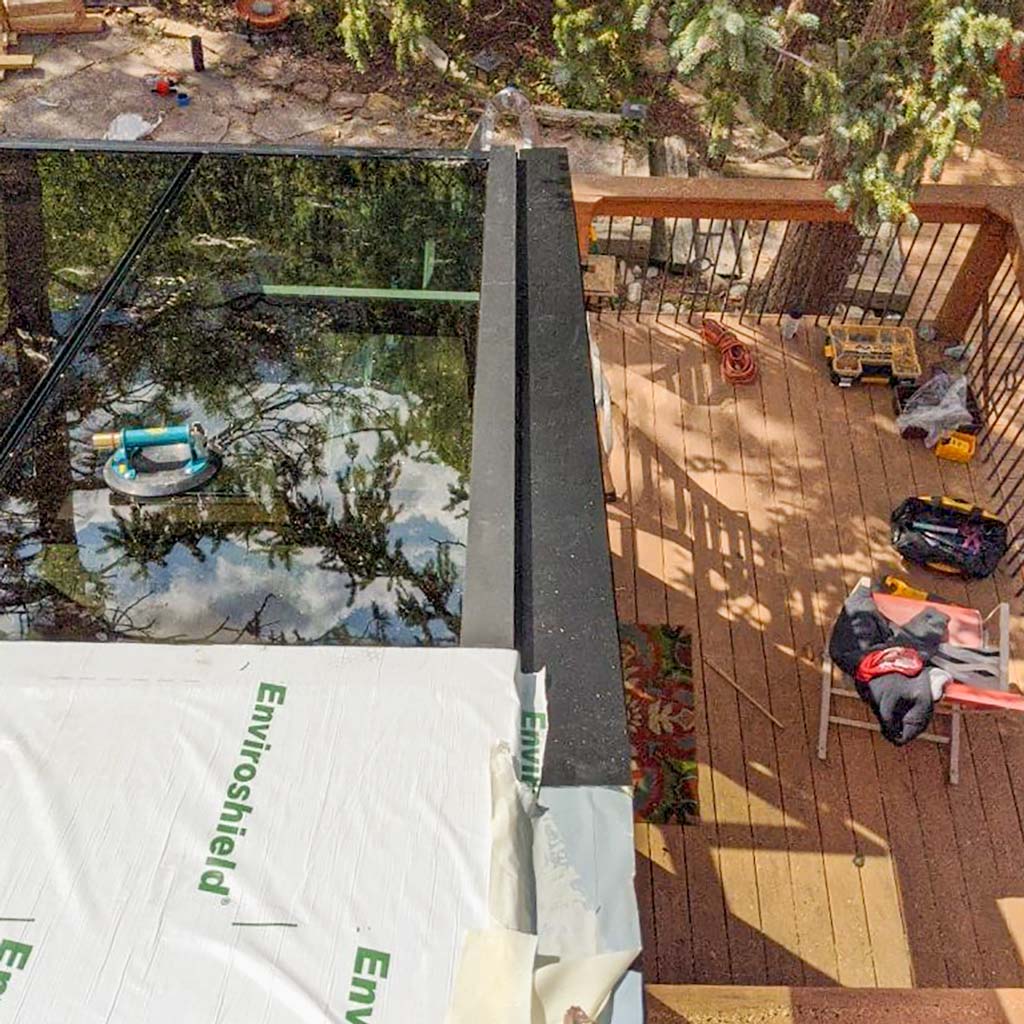
Notice Ice and water shield beneath flashing. 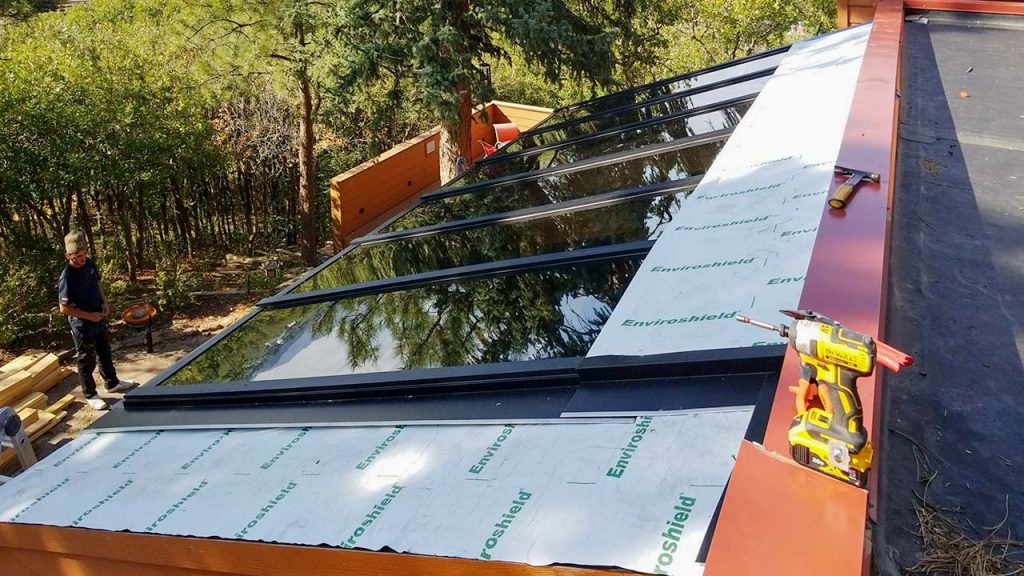
Glass compression bars and beauty caps in place. 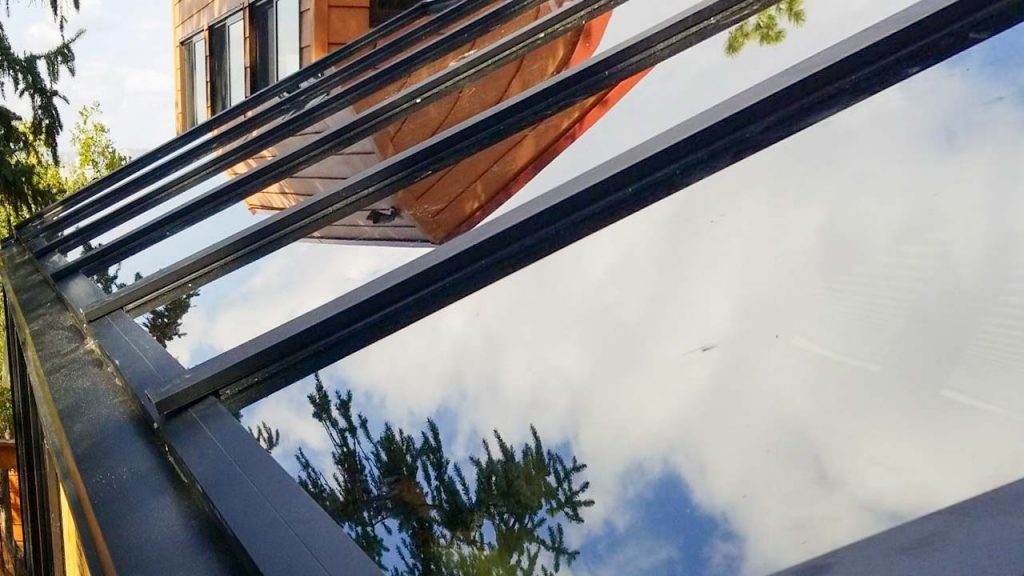
Installation com[;ete! 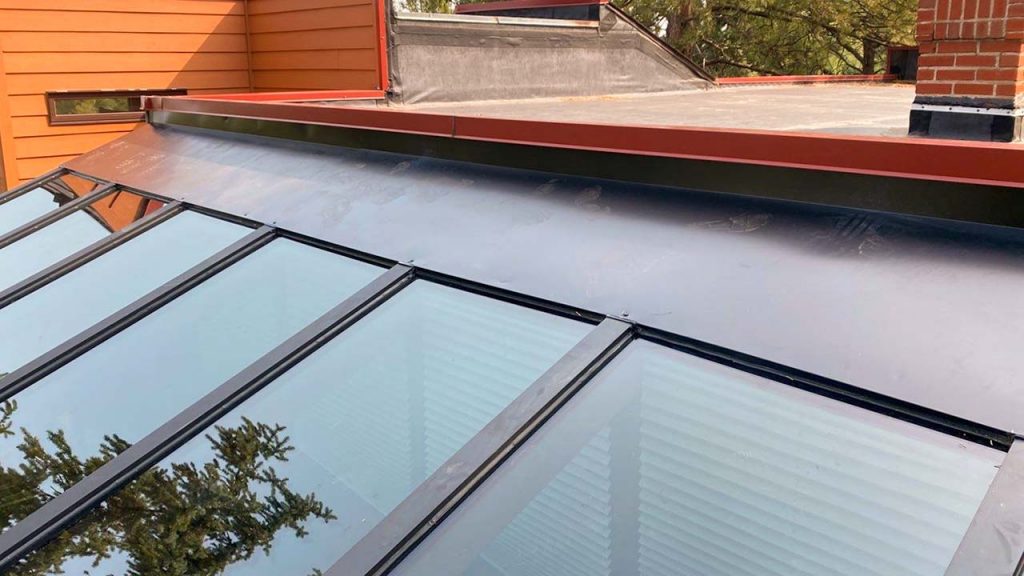
Seamless aluminum replaces shingles at top. 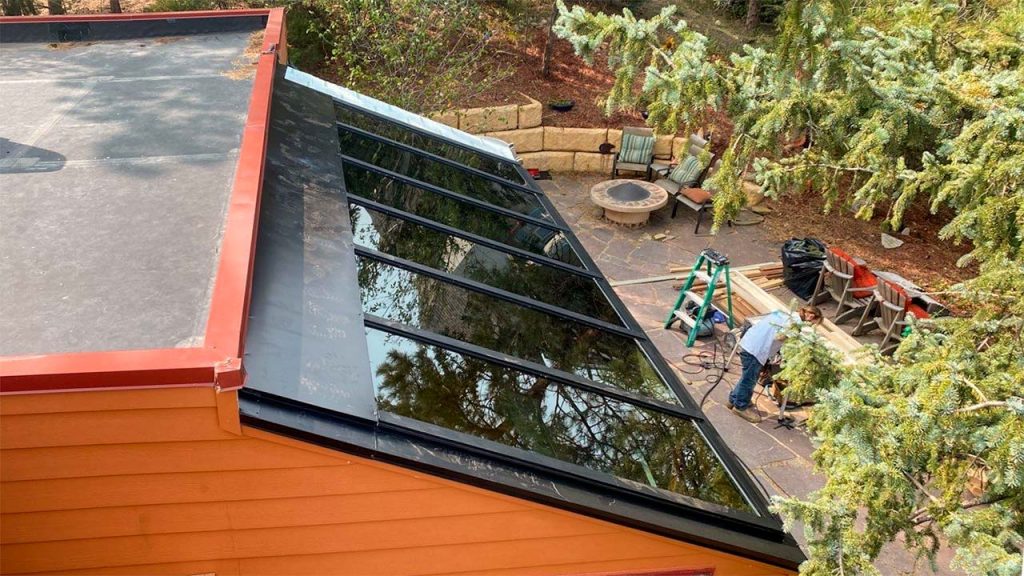
Beautiful! 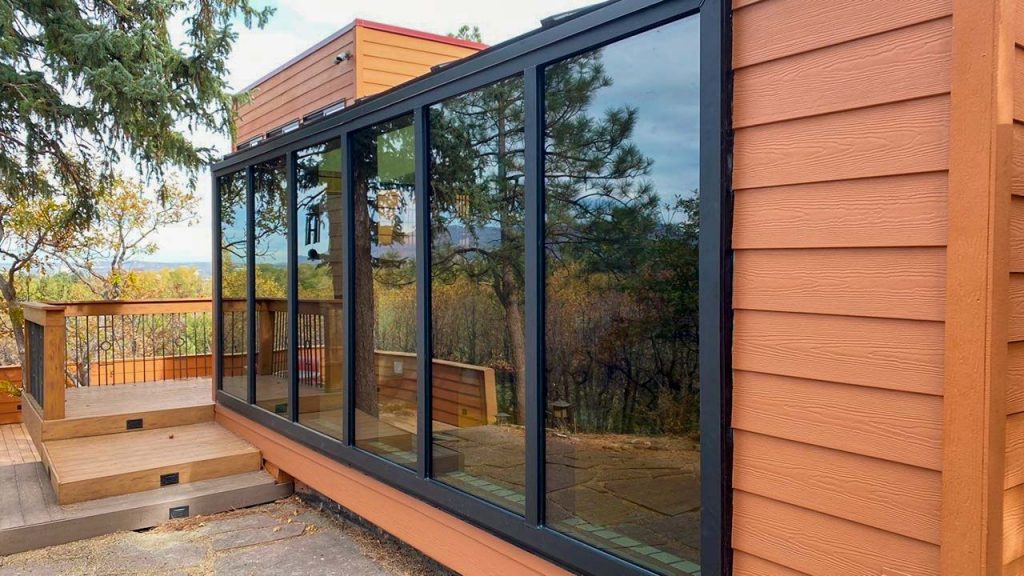
Beautiful!
System Two:
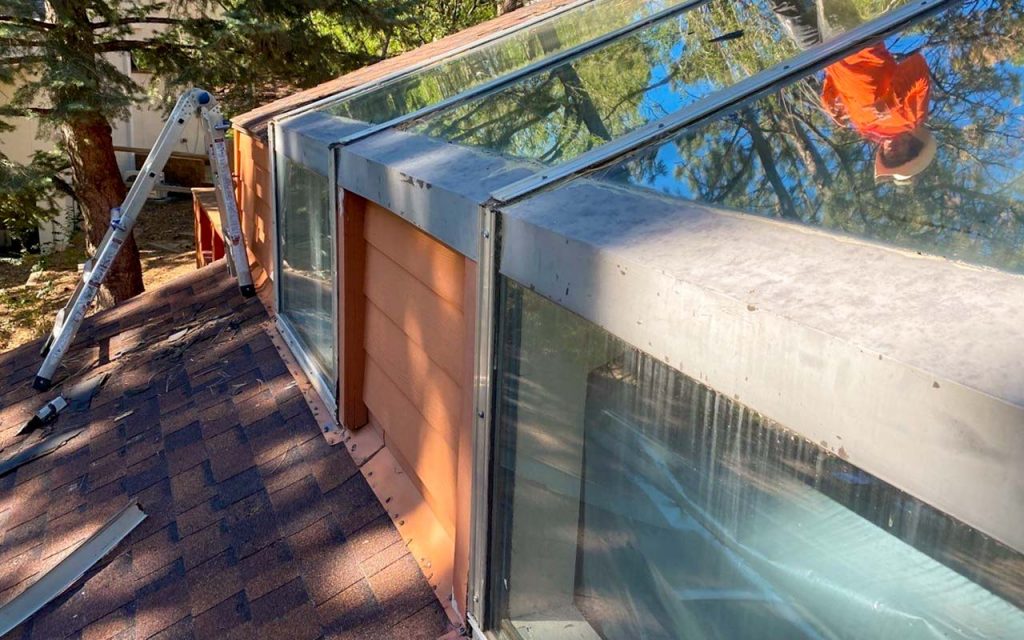
Even worse water damage!
Much like the first system, once the old skylight is removed, even more severely water damaged wood is exposed. The damaged sections are removed and replaced with new lumber.
Installation proceeds:
As you will see below, the replacement proceeds much like system one above. MAGS Bar base framework with ice and water shield and flashing, followed by glass installation, compression bars and beauty caps to top it off.
Product used:
- Skylight Specialists, Inc. MAGS Bar
- Vitro Architectural Glass Solarban® 70 (2) Solargray® + Clear.
- 34% Visible Light Transmittance
- 0.20 Solar Heat Gain Coefficient


