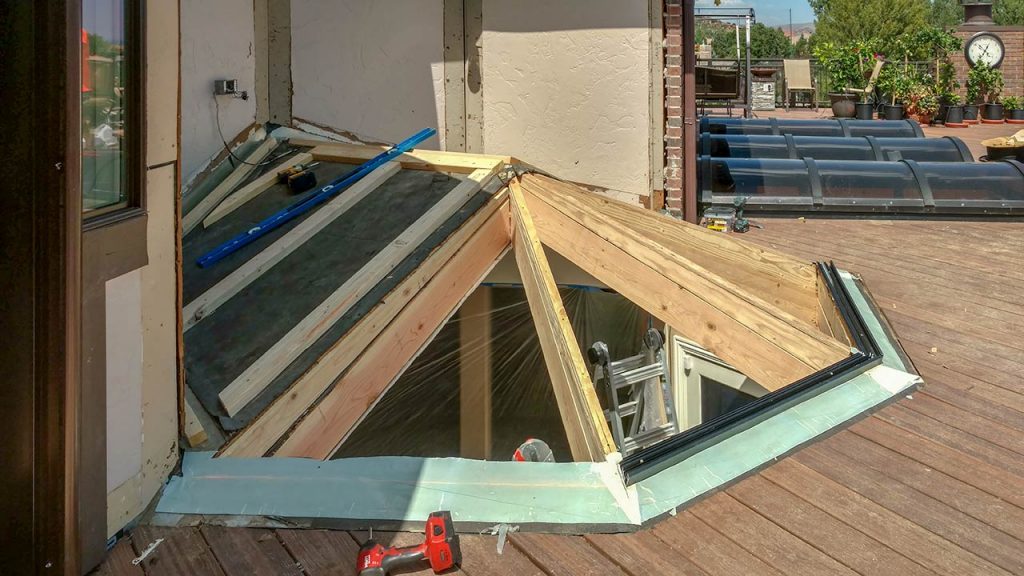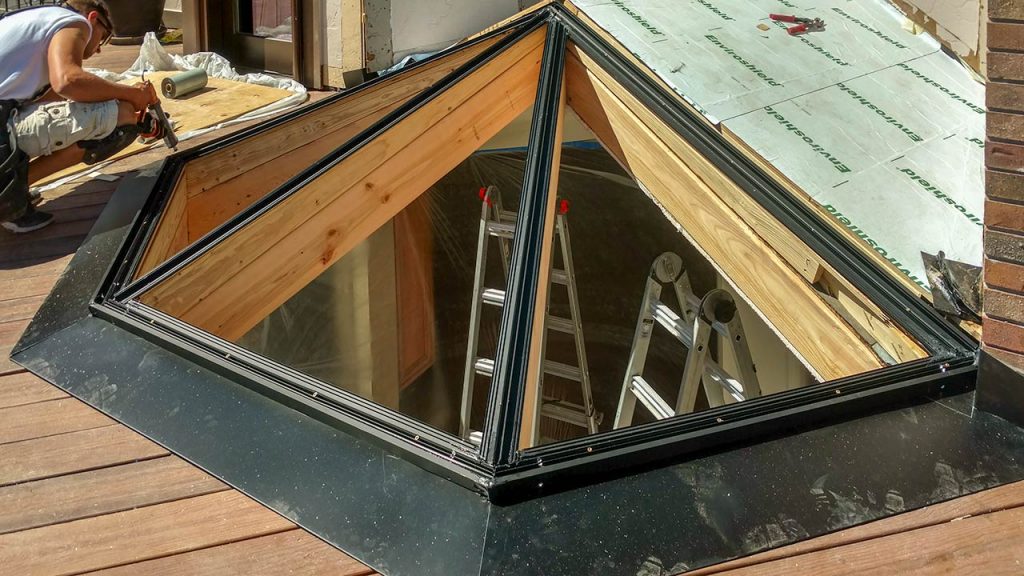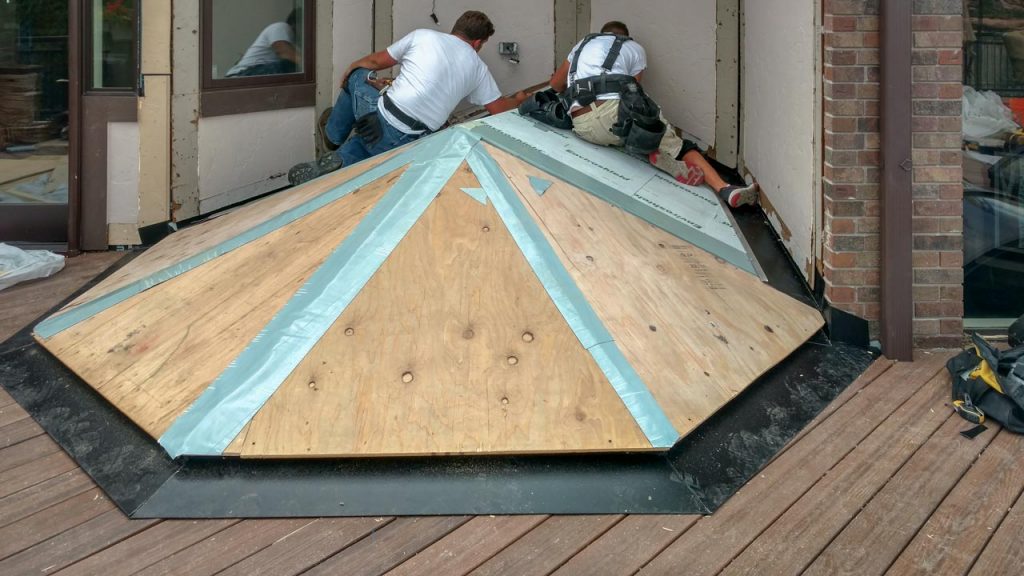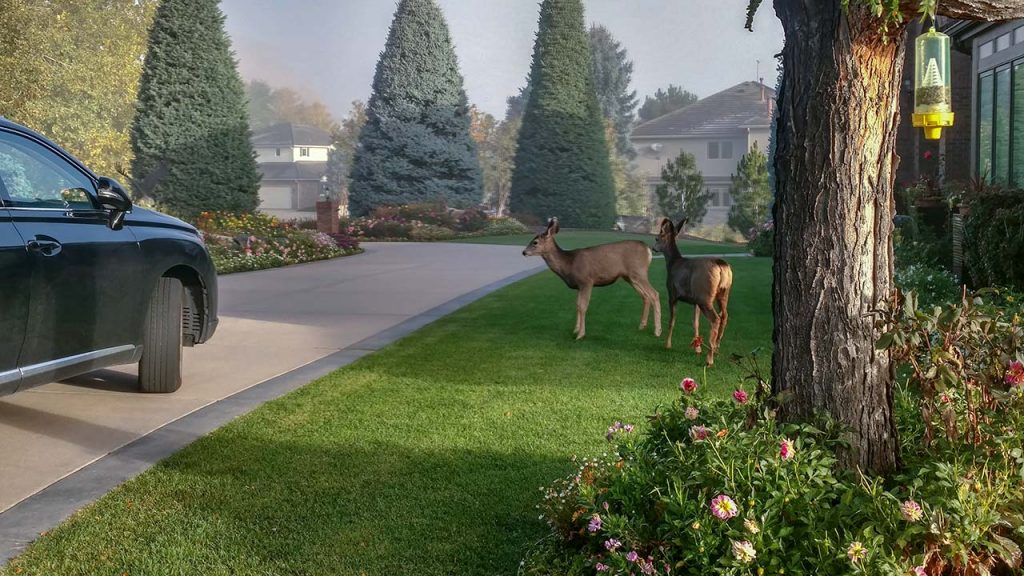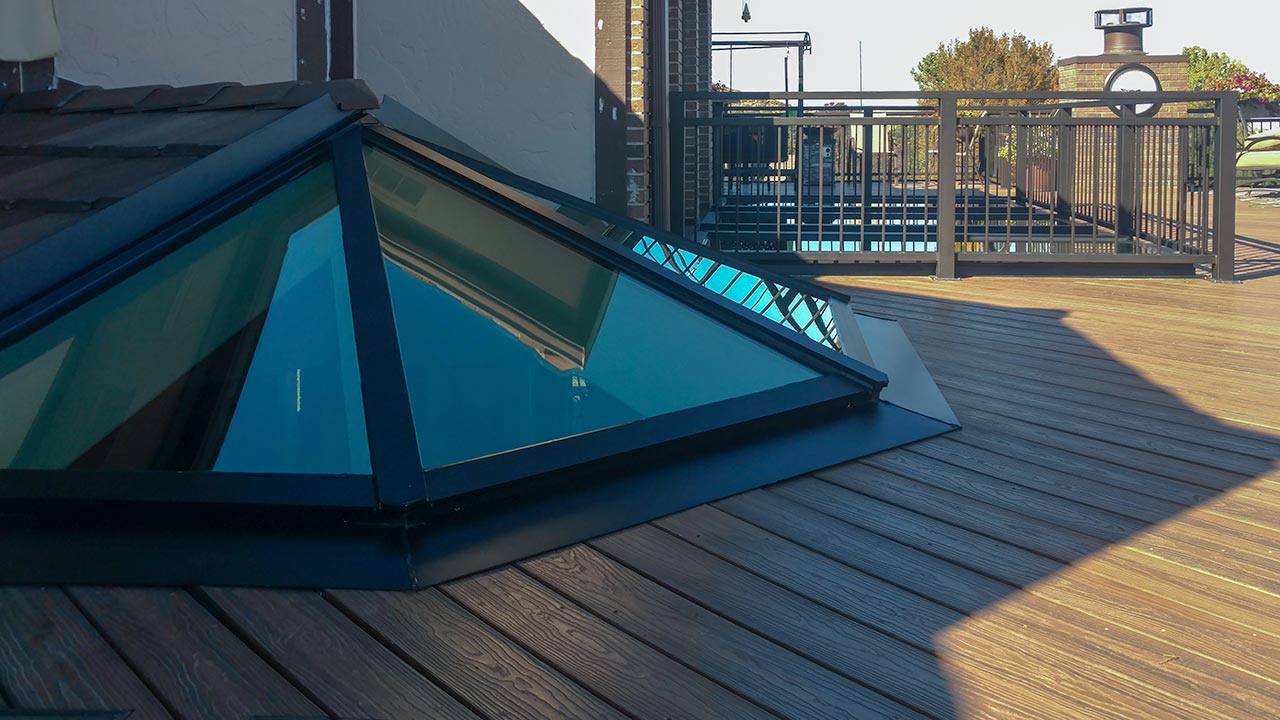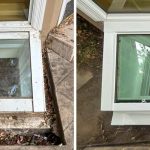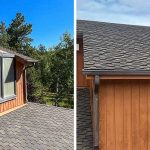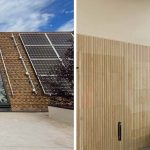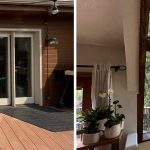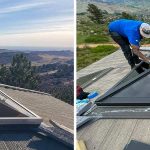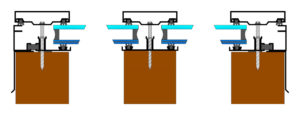I need more light in my kitchen!
This residence sits near the edge of the the foothills in the southwest Denver Metro area. The owner of the 6,388 sq ft home that was built in 1992 contacted us to see how we could bring more light into her kitchen area. The home has a wrap around deck with part of the roof over the area we wanted to light extending into the deck itself.
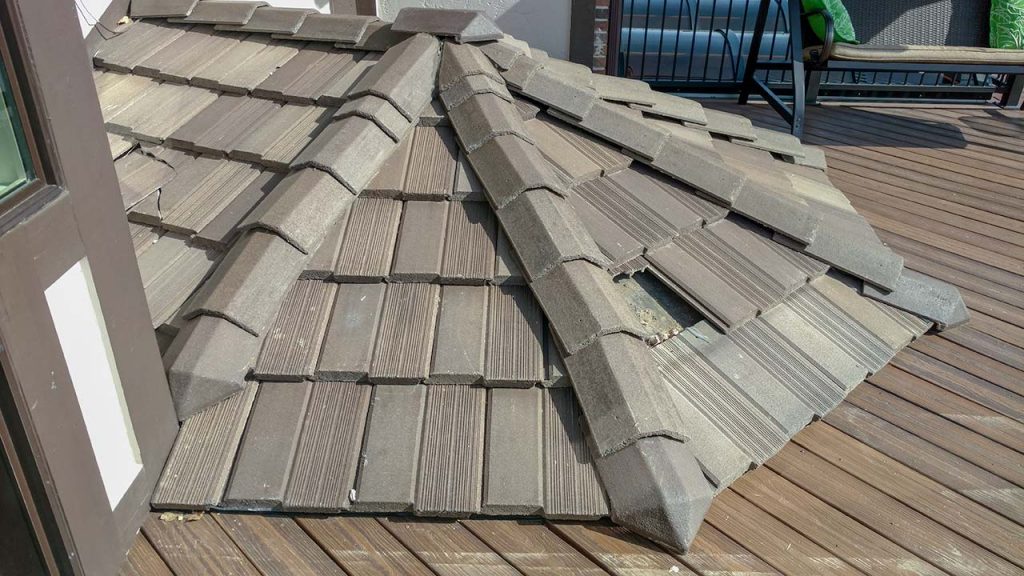
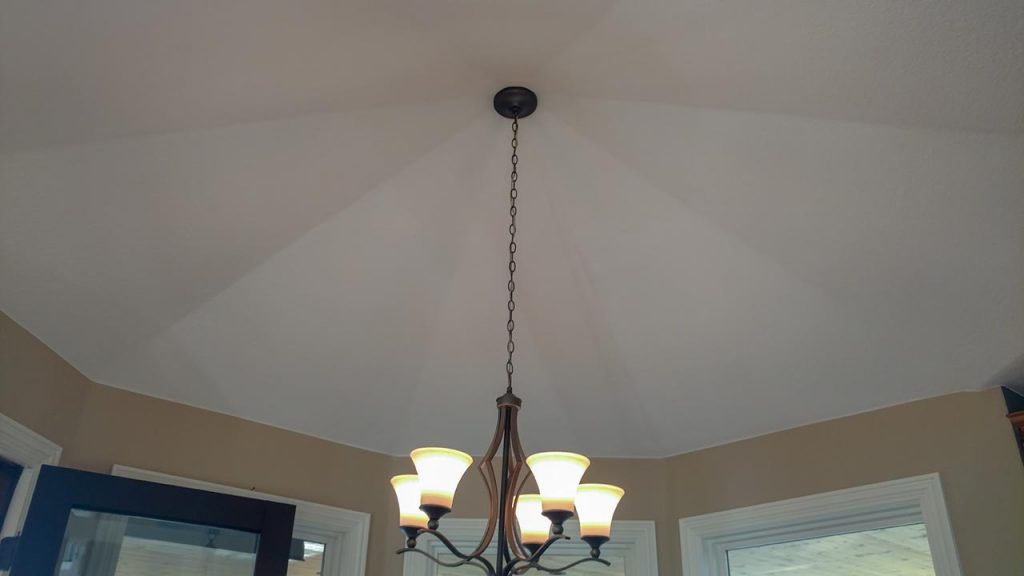
Knowing the versatility of our own MAGS BAR system, it was easy for us to propose converting the end of the roof to a four sided polygon glass skylight.
Demolition
In order to properly flash the whole system, we will be removing all the current tiles on the roof, as well as the existing wood trim around the edges, this will enable us to get underneath all the edges with our ice and water barrier as well as custom flash the unit.
We will also replace the existing rafters with new ones to define our new four bay MAGS BAR skylight. In addition, we will raise the roof line to ensure a better transition to the system.
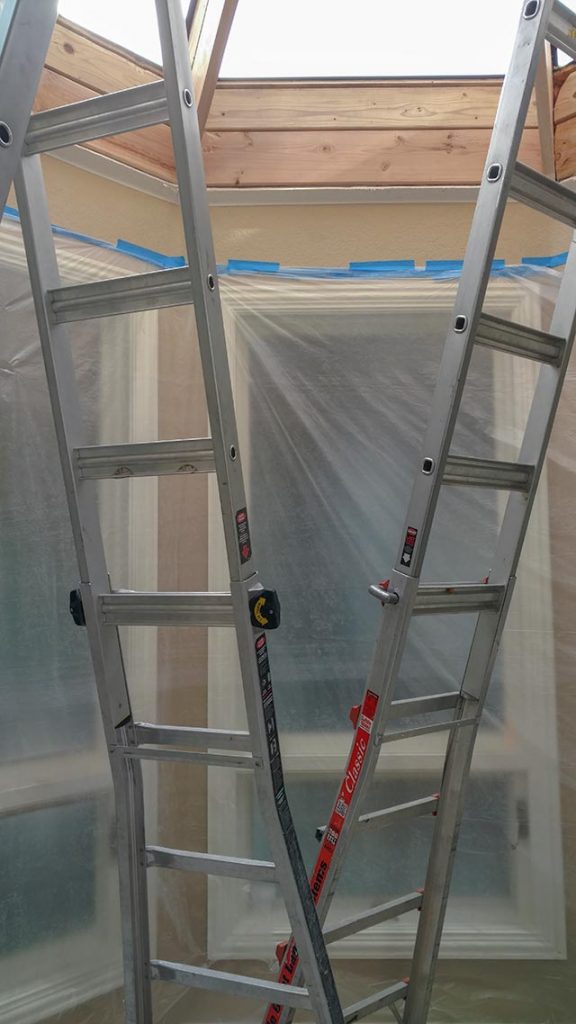
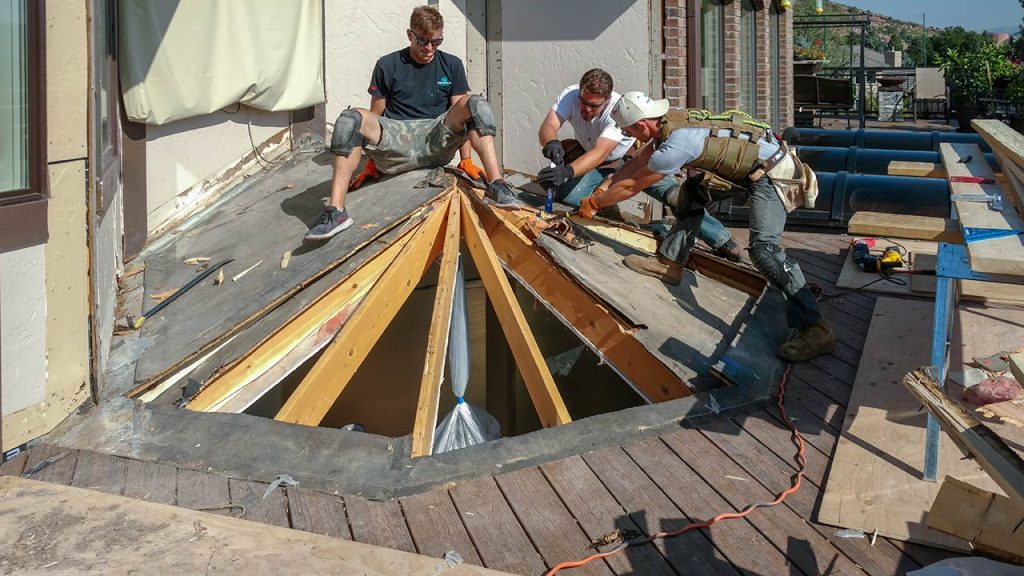
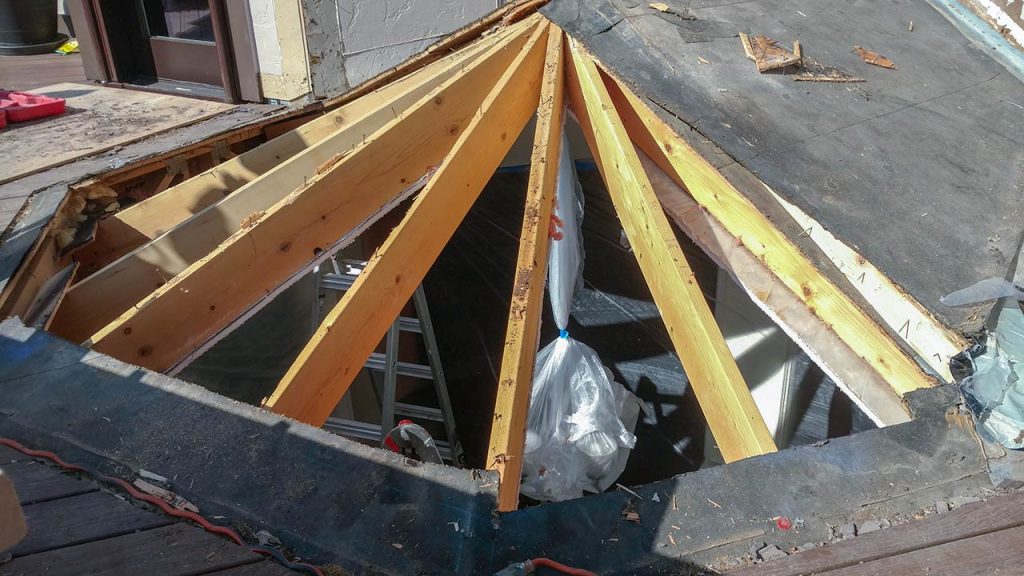
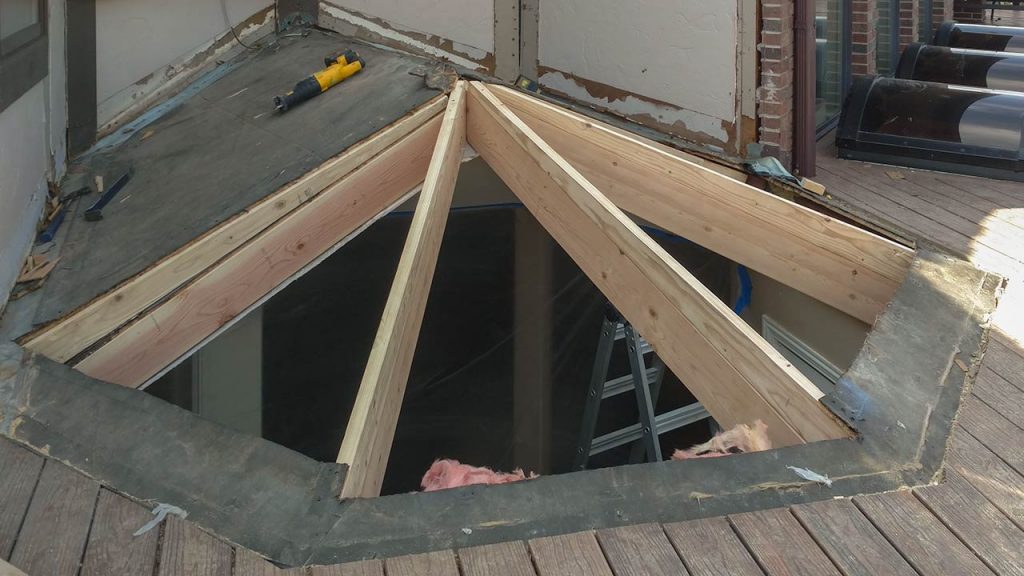
MAGS BAR framework installed and ready for glass.
The final step in Phase I is to install the framework for the MAGS BAR system and ready the system for glass installation. This includes prepping the roof for tile installation. Once the skylight framework is in place, we measure for an exact glass fit, then weatherproof the whole system to await glass delivery and Phase II.
