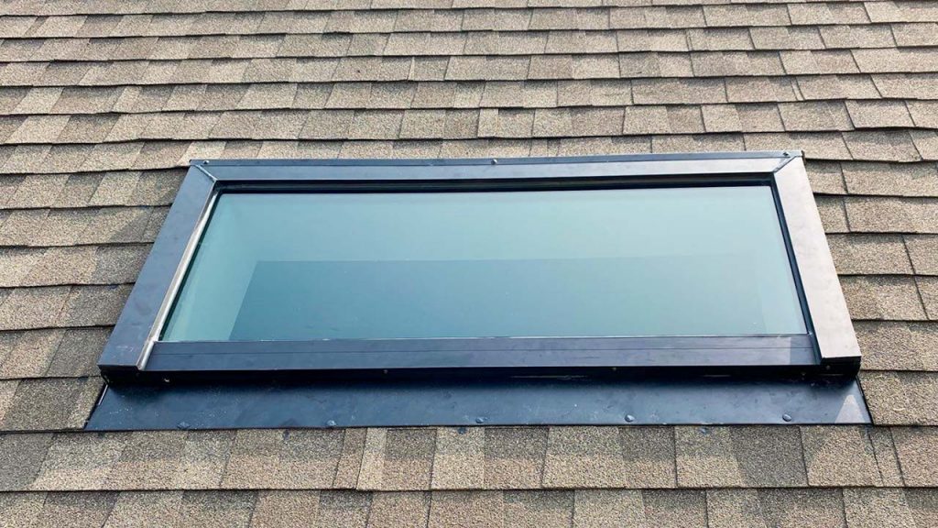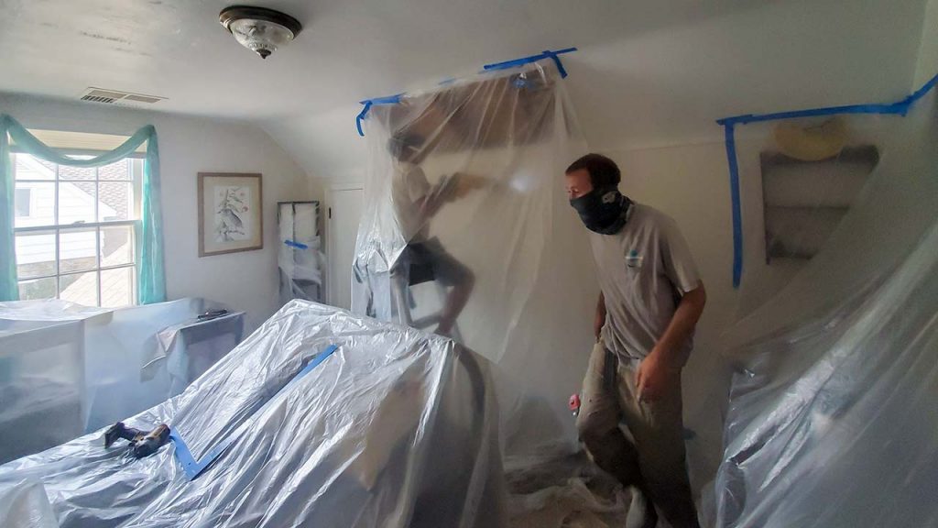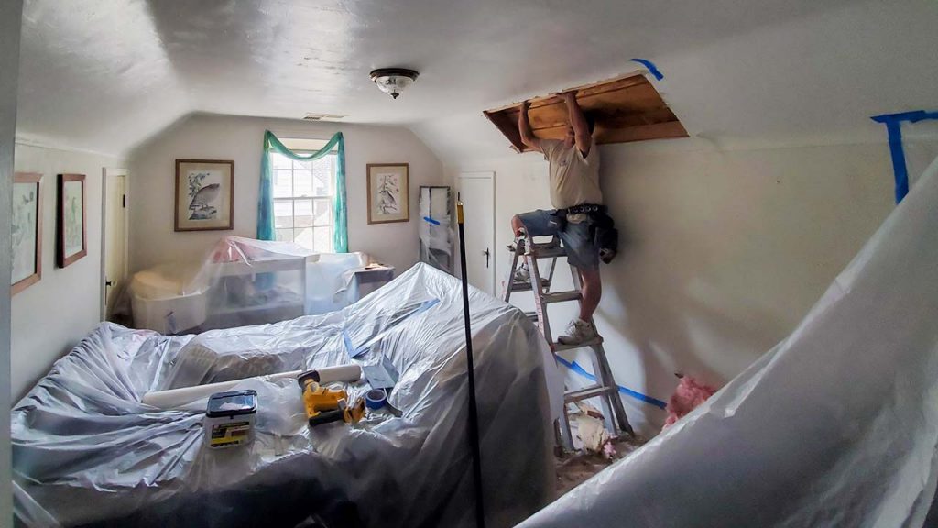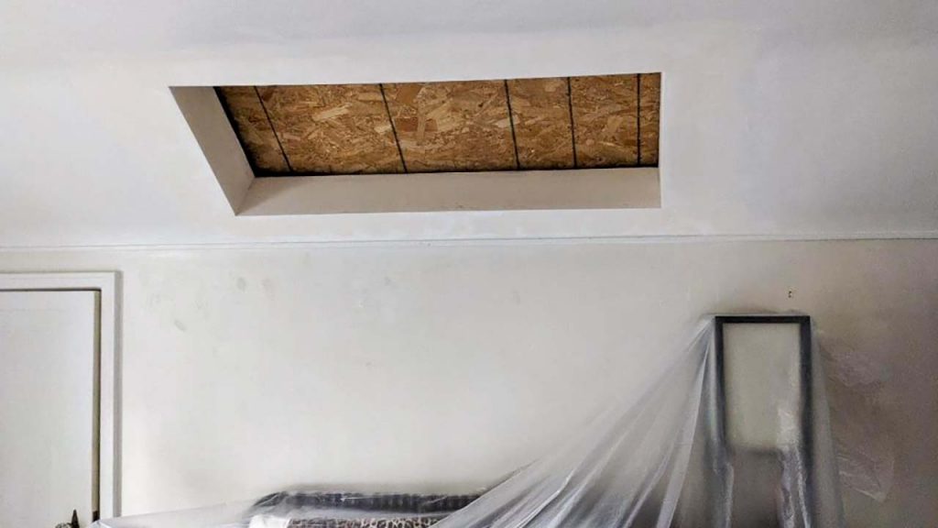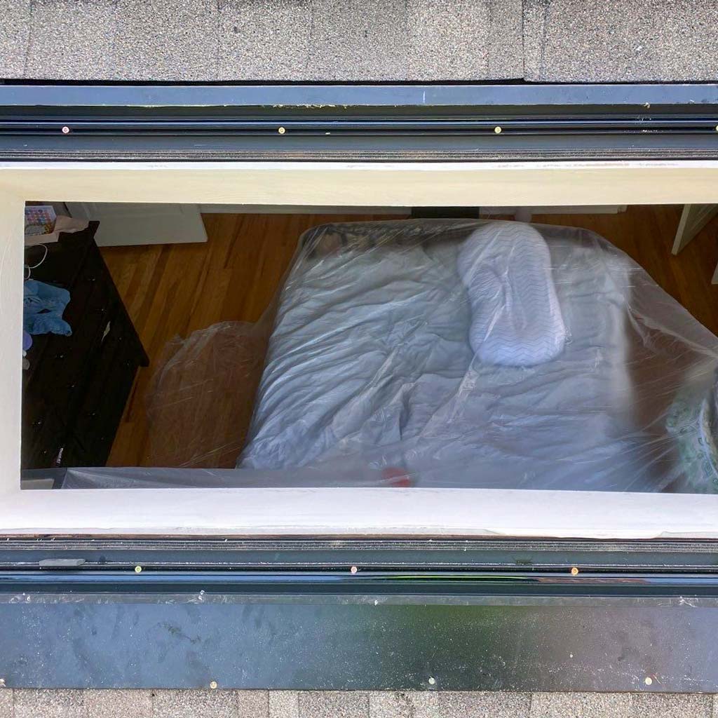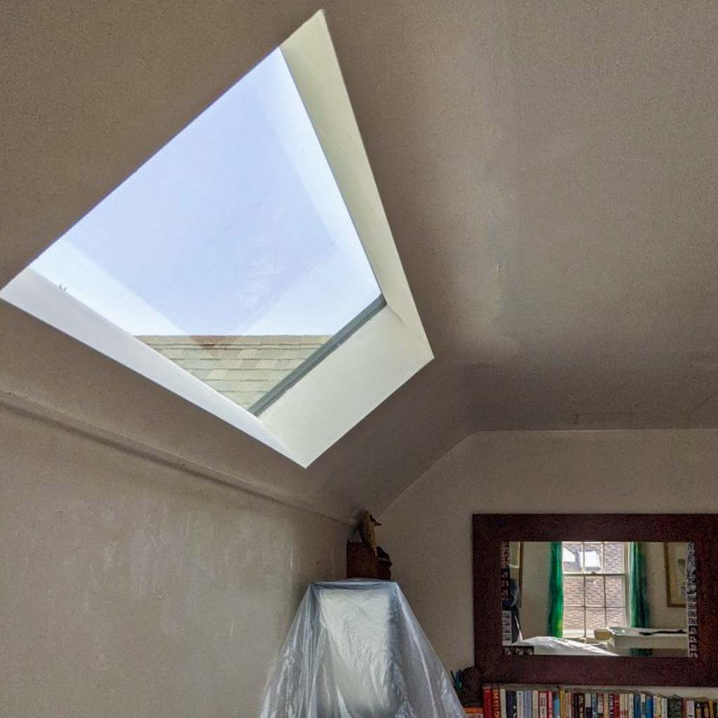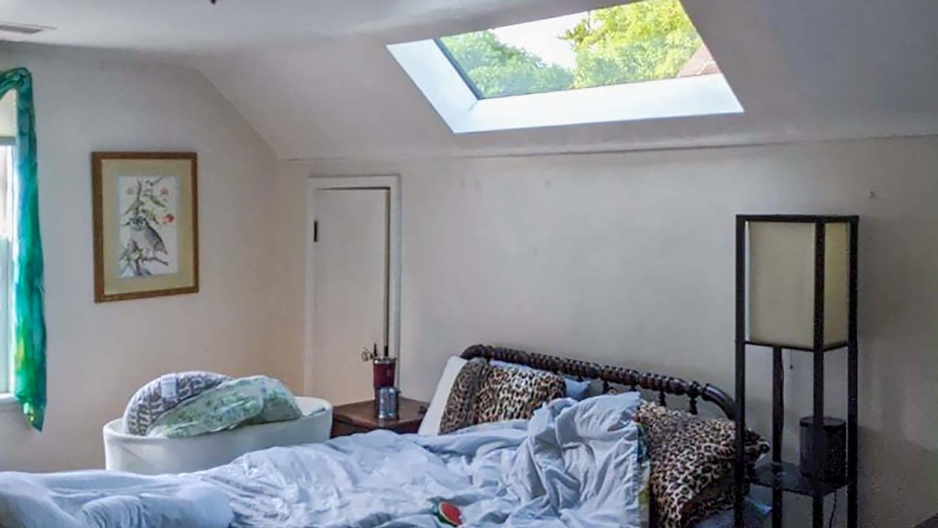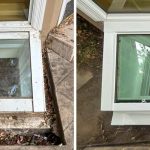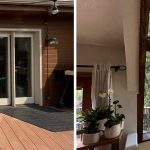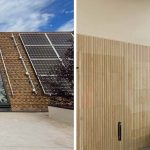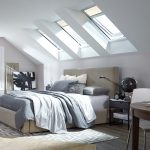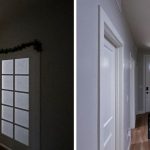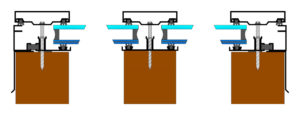Contact through Home Advisor re: skylight options and pricing.
The new owners of this Art Deco Tudor residence built in 1936 contacted us via Home Advisor with questions regarding skylight options and the costs involved. They wanted to bring light into a second story bonus room used as a bedroom.
Wonderful experience
Wonderful experience to work with. Got everything done as quickly as possible and it looks amazing! We had a non-traditional job and Skylight specialists were the only ones with the creative ability to work with us on what we wanted. We’re already scheming more places to put skylights (well magsbar, but similar). 10/10 A++ Highly recommend!
Our MAGS Bar system was the perfect solution to their design concept for the bedroom.
The owners wanted to convert a second story room that had been used as a sitting area by the previous owners, into a bedroom.
This room is long and narrow with a large window in the one exterior wall. A daylighting situation like this can create deep shadows, especially when your pupils are adjusted to the bright light of the window. Adding a skylight will balance the window light and reduce the shadows.
The owners wanted to center a skylight in the short section of sloped ceiling over the bed and sized roughly the same width of the bed. What they discovered was this was not possible with standard sized skylights.
Not a problem for our versatile MAGS Bar system! Using it, we can create a skylight of nearly any shape or size.
The process is relatively simple.
It involves cutting an opening between the rafters and lining it with drywall. On the roof, the frame is installed and plywood and plastic sheeting covers the opening while the exact sized, double paned, lowE3 glass is ordered. When the glass is received, it replaces the plywood, is secured. and the frame is topped off with a beauty cap.
